One Room Challenge Week 1 : Modern Office Mood Board
Follow along with us as we tackle this one-room challenge. We plan to remodel our office using a modern office mood board for inspiration and ideas that are sure to make a huge difference! Check out this renovation you won’t be disappointed!
Ahhh so excited to announce that we are participating in the One Room Challenge again and I can’t wait to show you this office mood board!!
This will be our third time taking part in the One Room Challenge and our first time at the new house! If you missed our previous completed rooms (shared boys’ bedroom and master closet) you can check them out here.
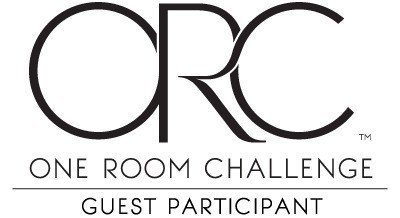
If you’re not familiar with the One Room Challenge, it’s an amazing biannual event hosted by Linda at Calling it Home. There are 20 featured designers plus anyone can participate as a guest and we all makeover a room in 6 weeks!
It’s crazy and exhausting. But, I love it. Well, I love the end result 😉 Half the fun is following along with everyone else’s rooms! Some people are actually crazy brave enough to do a bathroom or kitchen renovation in 6 weeks.
Current home update…
We moved into our new home about four months ago. We’ve really just been enjoying the days and weekends without having obligations or feeling guilty about not getting something done.
After living with beige on beige on beige walls, I’ve been itching to give the house some TLC and really make it our own.
We’re in the midst of redoing the dining room. But, the room that’s really just been a dumping place for papers, boxes, plants, samples, etc has been the office.
With me starting the design business, having this blog to run, and the literal encyclopedia level of papers my kindergartener brings home daily (IT’S INSANE), the dumping ground of an “office” needs help.
It was being used as a formal living room when we toured the home before buying. But, um, who needs a formal living room? My name and formal don’t belong in the same sentence.
As I showed in our new home tour, the office is the room right when you walk into the house. It’s more of an open-concept office since we aren’t going to close it in with walls/doors. It’s actually not bad to start out with!
Catch up on the office renovation here:
you’re here | week 2 | week 3 | week 4 | week 6 (reveal)
Office space “before”
Let’s check the office space out!
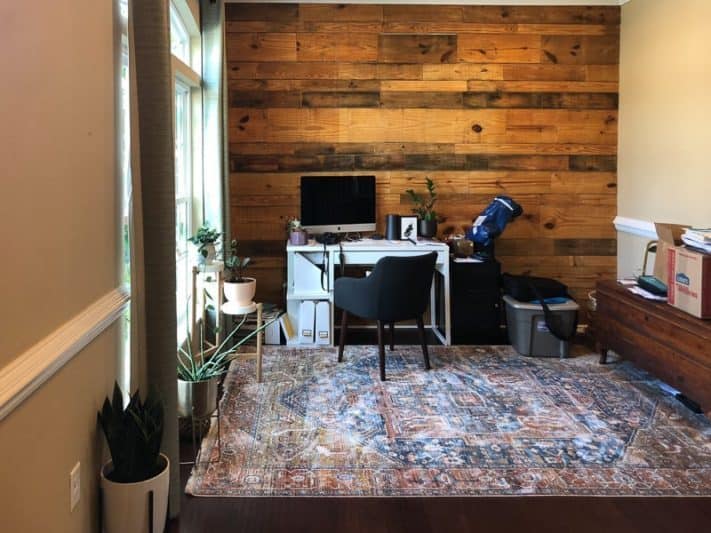
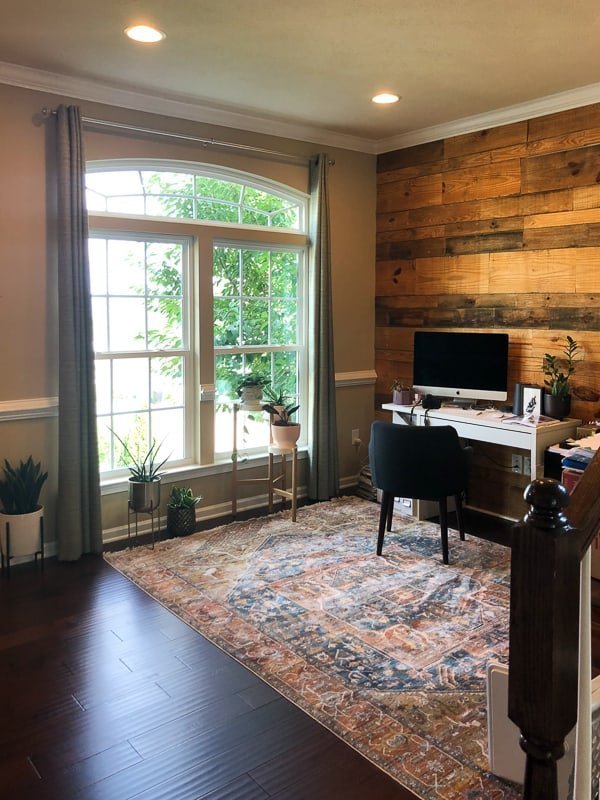
We have a teeny little desk that did work perfectly in our old house. Just, not for here.
There’s the GIANT window which I LOVE. It gets full morning light and the sunrises from this house are nothing short of spectacular. There are high ceilings and plenty of room for a larger desk area.
Removing the planked wood wall
Now to the controversy – the planked wall.
It’s fine. Really, it’s fine.
And, I tried REALLY hard to come up with a design plan that kept it where it was. But, I have my heart set on beautiful built-ins and open shelving that just takes away from the planked wall.
I truly couldn’t visualize a way to keep it behind built-ins and open shelving. In the end, TJ told me it was okay to take it down. So, blame it on him.
THE WOOD IS COMING DOWN. I posted about it on Instagram and thought I was going to get death threats HAHA! I really did try and think of a way to keep it. But, it just isn’t in the cards.
Office renovation – inspiration
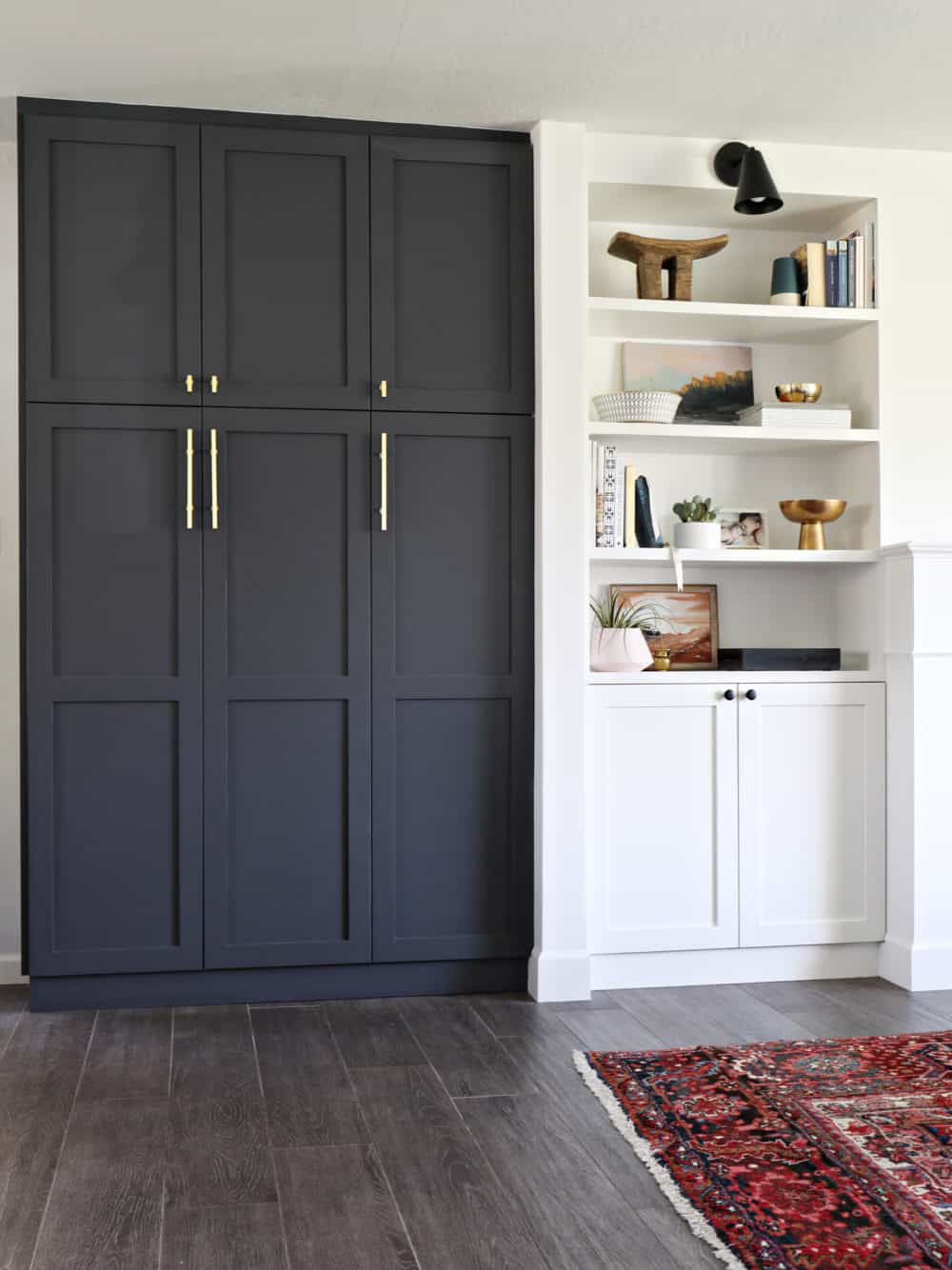
I know I want to do built-ins. And I know we’re going to do a semi-custom DIY using IKEA Pax wardrobe products. I love how Brittany Makes used the PAX system to make a built-in pantry. Doesn’t it look amazing??
The builtins will house all of TJ’s our electronic junk {necessary} stuff. And I’ll throw in all the other office stuff you don’t want people to see 😉
Then, I wanted to have open shelving because I seriously miss our old open shelves. They look pretty, they hold pretty stuff. I mean, what’s not to love?
I want to have them be thick (as in the shelves themselves and the area surrounding the shelves). Kinda like this from SF Girl by the Bay:
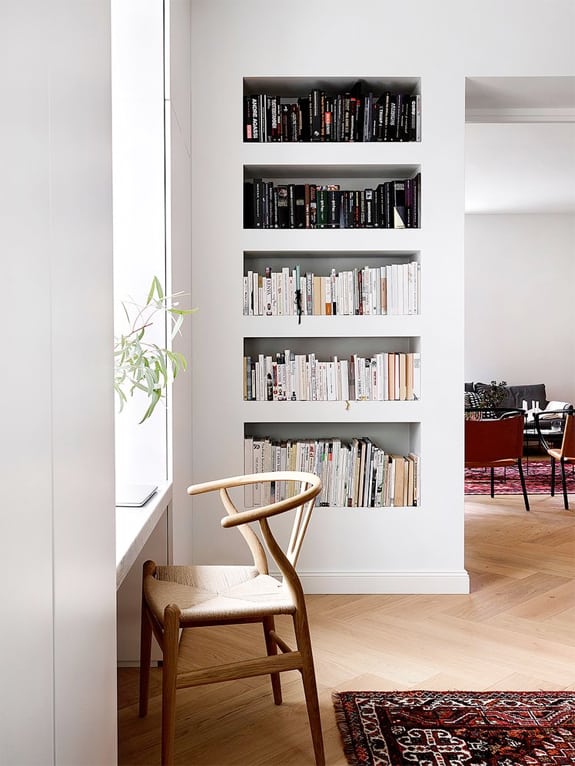
Planning with an office mood board
This post contains affiliate links. Please, click here to read my disclosure policy.
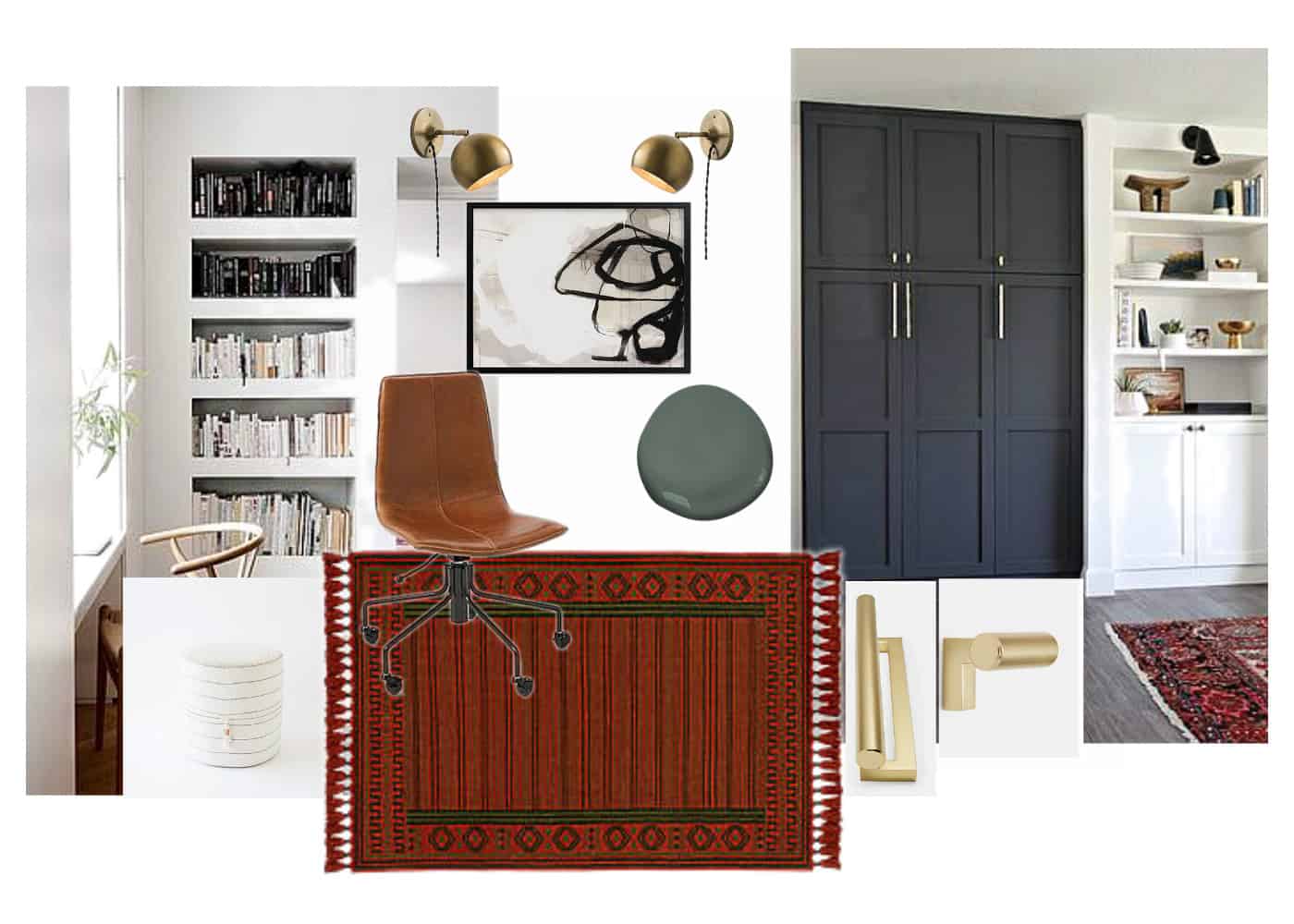
- Art 2. Paint 3. Brass Pull 4. Brass Knob 5. Wall Sconces 6. Desk Chair 7. Rug (similar style) 8. Ottoman
With the wood planks taken down (and hoping I get a Christmas miracle in October and the wall isn’t too damaged or doesn’t require a ton of fixing), I want to make that entire wall into a built-in desk.
I envision bookshelves on the left from floor to ceiling and then extending over the desk area (to the right of the open shelves), and built-in in cabinets (IKEA PAX) to the right of the desk.
The built-in cabinets I’m thinking will be a beautiful green (Caldwell Green by Benjamin Moore) with pretty brass pulls.
The desk itself is going to be a floating desk. Still haven’t quite figured out how we’re pulling that one off. We found some brackets that anchor into the actual studs (like you cut out the drywall to get to them). But, we’ll see.
The room needs some painting (not sure what color yet) some new drapes and decor, and ART. Always, always need art.
I’m not sure how I’m going to fill in the rest of the room quite yet. I’m hoping to have enough room to add in a chair, side table, and lamp for a small seating area.
Altering a design with an office mood board
A last-minute decision I made (because I love to throw in more stuff to do) is to DIY a modern, geometrical room divider for right when you walk in the front door.
It won’t be solid (as in won’t block light) but will provide just enough divide that the office will feel more defined. I think I’m actually most excited about that part.
Here’s kinda what I’m thinking:
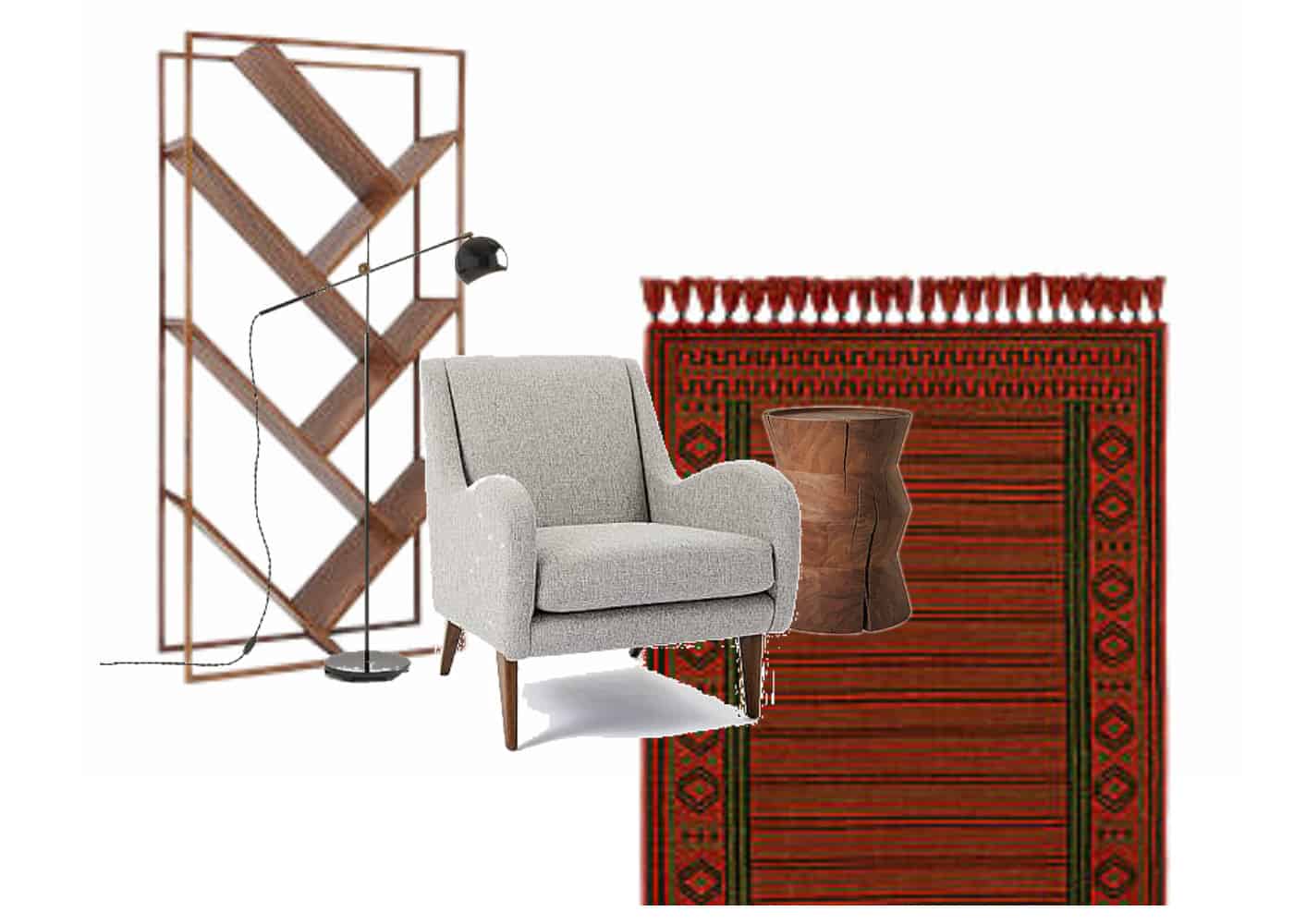
- 1. Divider Shelves 2. Floor Lamp 3. Chair 4. Side Table (similar style) 5. Rug
The bulk of the work is going to be making the builtins. That alone is going to take 6 weeks. Hopefully, we finish in time!!
To Do:
- Remove wood plank wall and fix whatever it underneath it
- Again, I’m sorry. It’s pretty just not my style.
- Remove certain sections of moulding
- Paint
- Design and build built in cabinets
- Design and build open shelving
- Design and build floating desk
- Select art
- Find vintage rug
- Hunt for the perfect comfy chair, modern side table, and fun lamp for reading area
- Source new curtains
- Find desk chair
- DIY Room Separator
- Accessorize!!
I hope you’ll enjoy following along. Remember to head over to the One Room Challenge website to see the other rooms the featured designers and guest participants are doing!
Want to see more of our modern office renovation?
- Week 1: Modern Office Mood Board
- Selecting Wallpaper: Where To Buy Wallpaper Online
- Week 2: Goodbye Wood Wall
- Selecting Paint Color: My Favorite Sage Green Paint Colors
- Week 4: Nitty Gritty Work Installing Office Built In’s
- Week 6: Modern Office Room Reveal !!
- High Park by Benjamin Moore Paint Color Overview
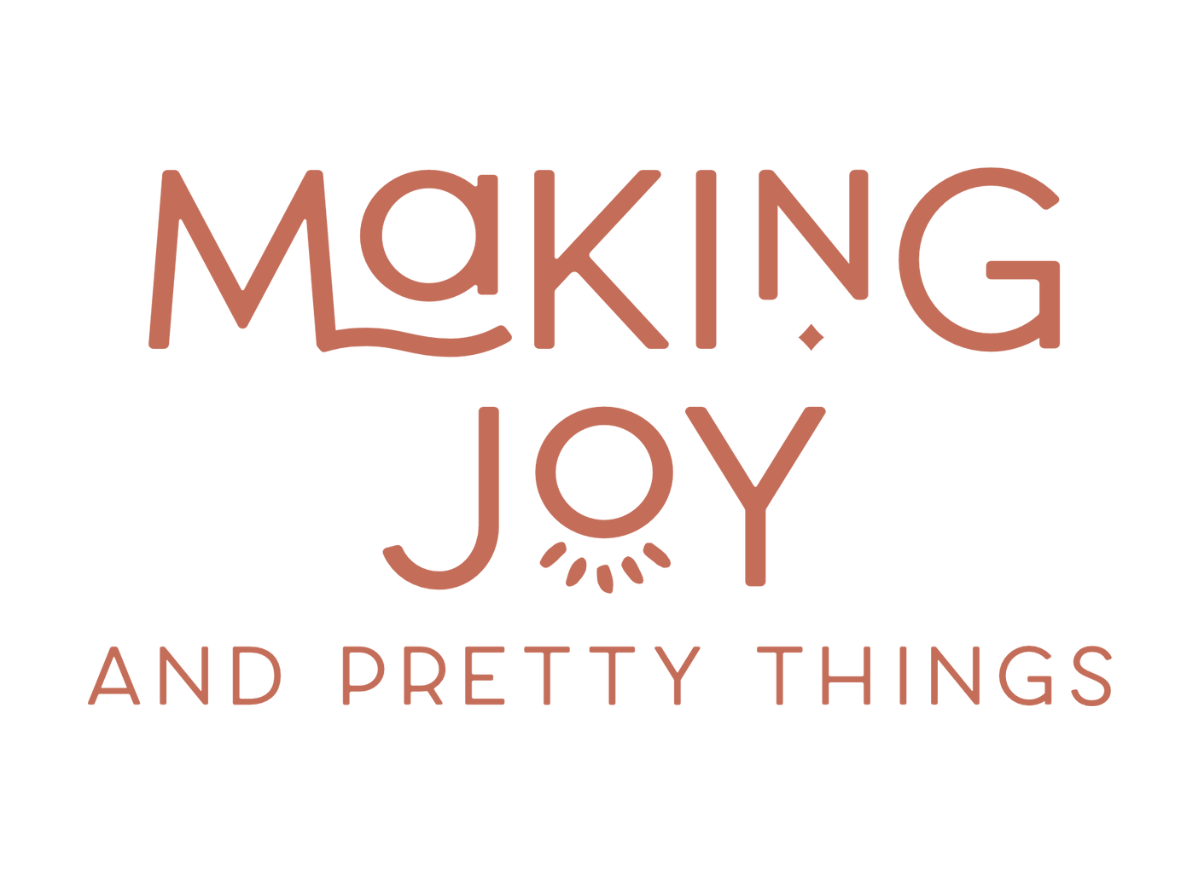
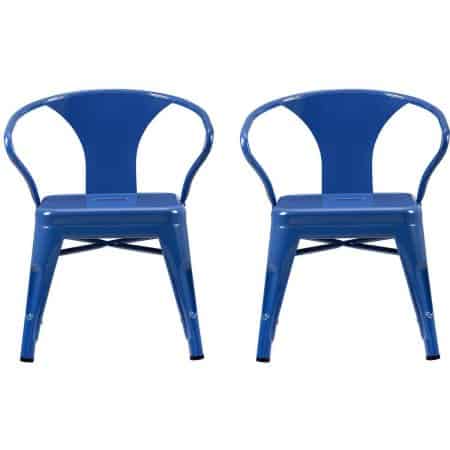
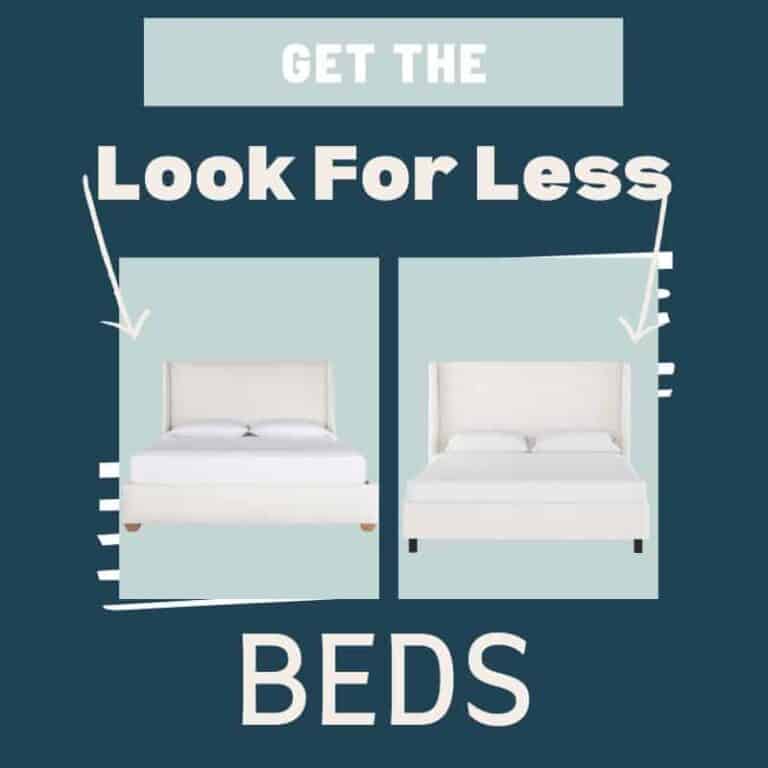
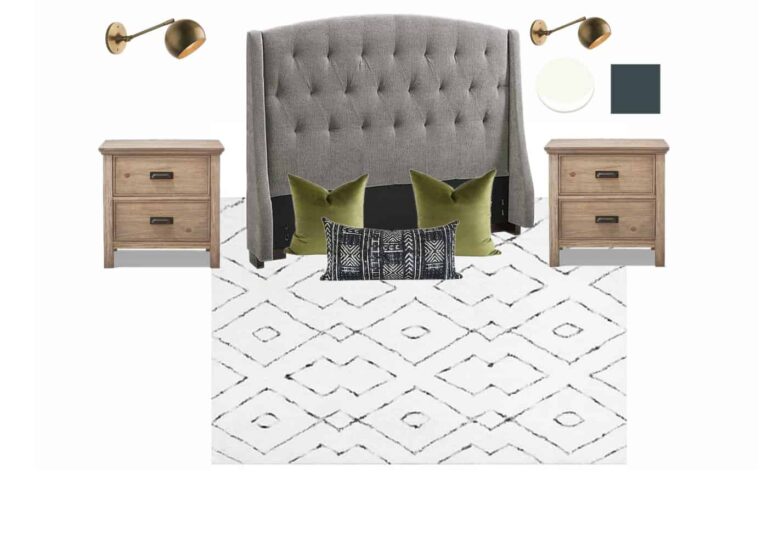
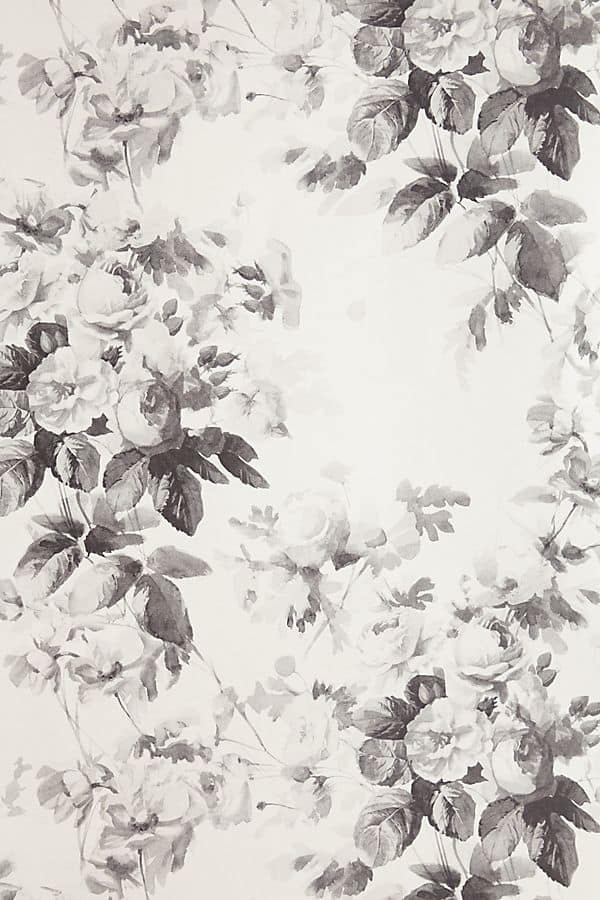
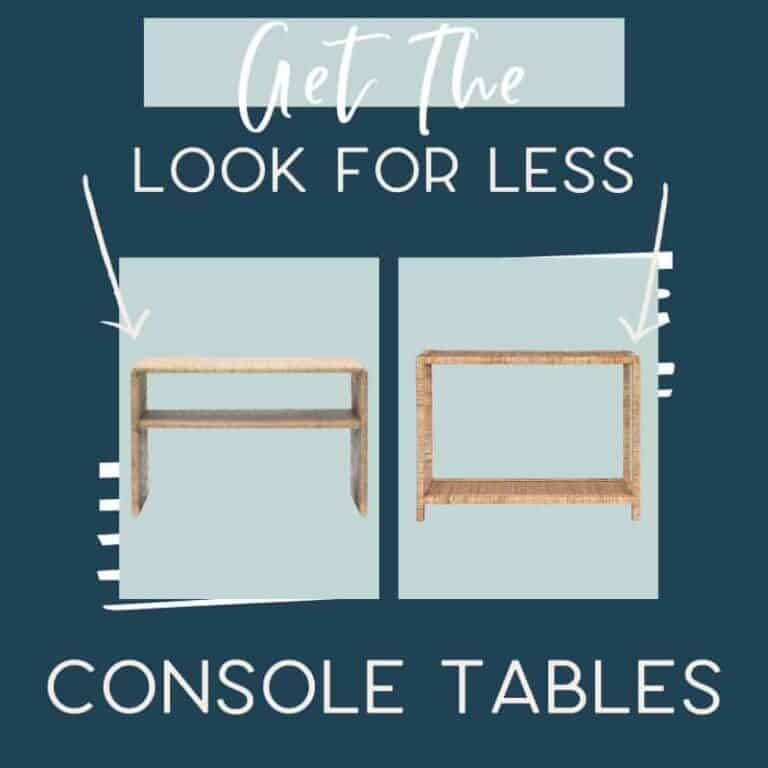

Excite to see your plan executed. Love what you have in mind. Best of luck.
I hear you about the planked wall. I think you’re making a good decision with that. Love your plan for this makeover and look forward to following along! Good luck!
LOVE your inspirations and mood boards! I totally feel you on the plank wall, it’s cool for some rooms but don’t keep it if you don’t love it! Can’t wait to follow along!
I liked the built ins better too. Good call.
Love your design board! Can’t wait to see it all finished!
Your plans are gorgeous!! Can’t wait to see it finished!
Don’t feel bad about losing the planks, you’ll be gaining so much more. You got this!!
I’m so glad that you’re doing works for you in your home. Your office is going to be beautiful.
I love you plan and I believe built ins will be a much better design option than the plank wall!! I am a firm believer that you should create what you love and not what is the trend!!
Great plans it is always best to do what suite your style, it is funny you are taking down a wood wall and I am actually adding one, LOL we should trade spaces!!! I agree your is very rustic and not really the direction of your design concept at all so I completely understand the thought process 🙂 it is going to be beautiful the you are done.
Love your inspiration photos and your vision for the space. Looking forward to following along to see it all come alive. I can tell it’s going to be awesome! Susie from The Chelsea Project
Your inspiration boards look amazing! Hard decision to remove the planks, but you gotta do what you gotta do for a good design scheme 🙂 Can’t wait to see how this room turns out!!
Love your inspo pics and mood board! Those PAX units as builtins is so smart. We have used our formal living room as an office in our last two houses, and it’s such a better use of the square footage. Love having an open space as well! Best of luck!
oh love a good DIY ikea hack and will have to pick up a trick or two for my next bedroom! I am working on a home office space as well this fall and only 5 more weeks to go now!
I love your plan and your room, that window is gorgeous can’t wait to see your transformation. I love a good ikea hack =]
Paloma from Casa de Paloma
https://casadepaloma.blogspot.com/2018/10/one-room-challenge-week-one-kids-room.html
Love all your plans! I especially can’t wait to see what you do with the Pax built-ins. Good luck and looking forward to following along!
I support your decision to take down the plank wall. 🙂 This room is going to be beautiful!
I just love your style! I’ll be using black Pax built ints for the One Room Challenge too!
Love the plan you have for your office! Excited to follow along!
What a great room you are starting out with! I mean, COME ON NOW WITH THAT GIANT WINDOW!!! I love your design plan, it’s where I would eventually like to end up with my own home office, but I’m going to have to get there in stages to avoid incurring additional costs (just going to try and re-use as much of my existing furniture as possible). All the best to you, I’ll be following along!
Sarah! You’re speaking into my soul! LOL. You know I love this design! So excited to follow along and see what you do!
Your plans look so great. Love the vintage rug inso, and the built-ins and all the accessories. Can’t wait to see your progress.