An iPhone Tour of Our New (Beige) Home!
Sunday seems like the perfect day to welcome you into our new home! So, grab a cup of coffee, lower your expectations, and come on in!!
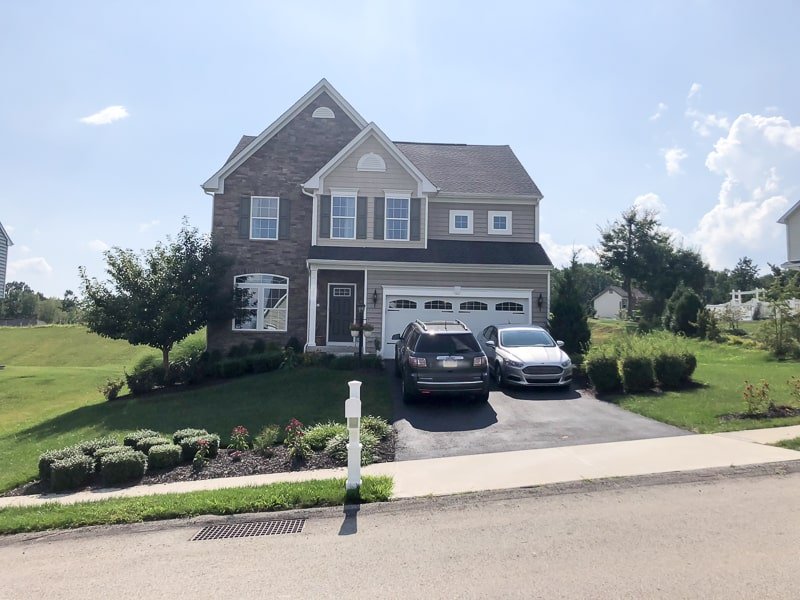
WELCOME to our new home. We moved from our 100+ year old home in the city with character and people I love and miss next to us to basically our dream home in the suburbs.
But, OH MY GOSH is it the most builder-grade style.
AND SO BEIGE. SO, SO BEIGE.
When we first moved in, my FIL told my husband that we would be painting every wall in here. And I was like “NO WAY. NO RENOVATIONS EVER AGAIN”.
Well, it’s been two months and I have to say I can’t wait to paint every.last.wall. in this house.
Fair warning: these are (unedited) iPhone pictures. The chances of me keeping the entire house clean AND having enough time to use my real camera to photograph then edit pictures is close to zero.
I love the front of the house. It has great curb appeal and perfect landscaping. I did add a few new perennials and plan on cleaning it up a bit next spring.
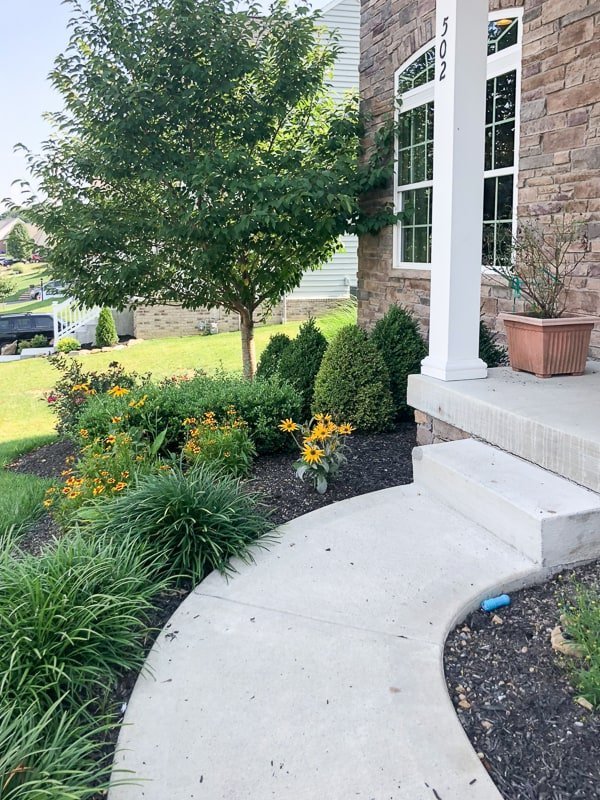
Note: Evie drew with chalk on the front door. Like a month ago. And it’s still there.
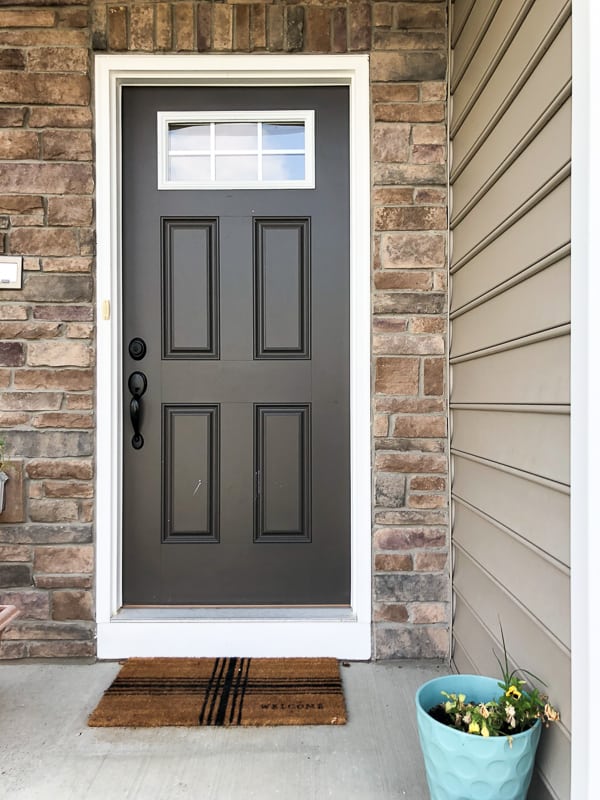
This is the view when you first walk in:
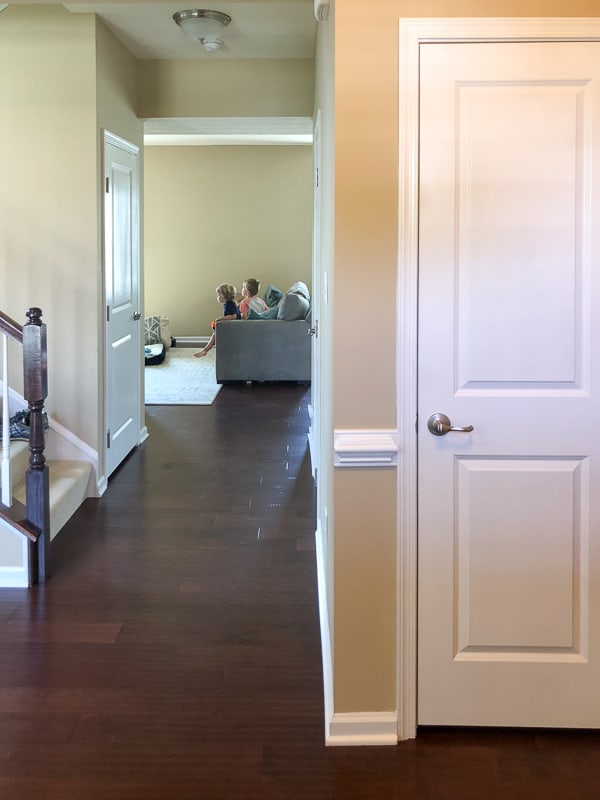
This is going to be our office. It was being used as a formal living room which would be absolutely useless for us. I’m not a huge fan of the wood feature wall. I’m thinking of doing built-ins on that wall including a built-in desk!
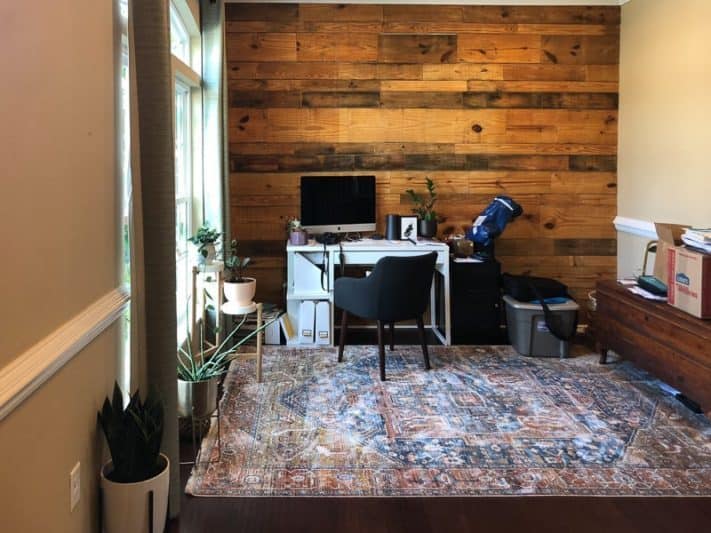
The room gets morning light and is really, really bright and happy. I LOVE the windows here, too.
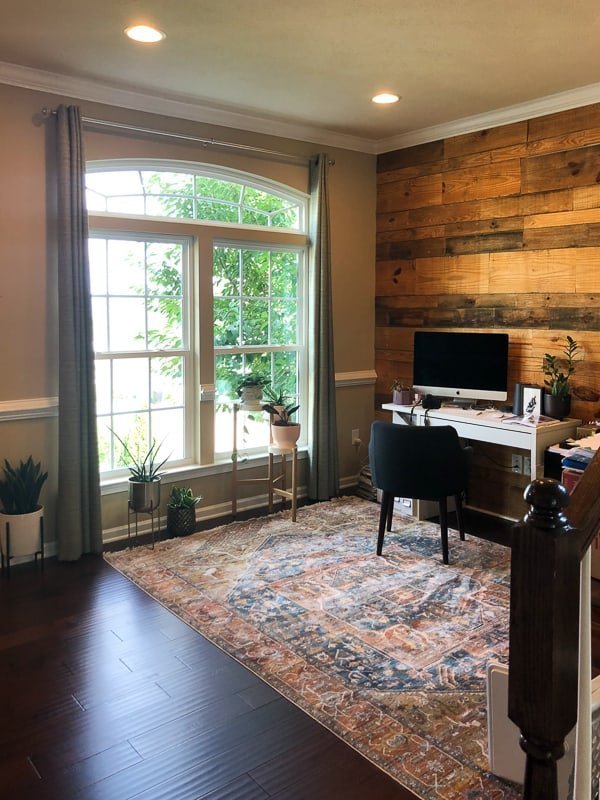
Continuing on…you get to the open living + kitchen + dining area.
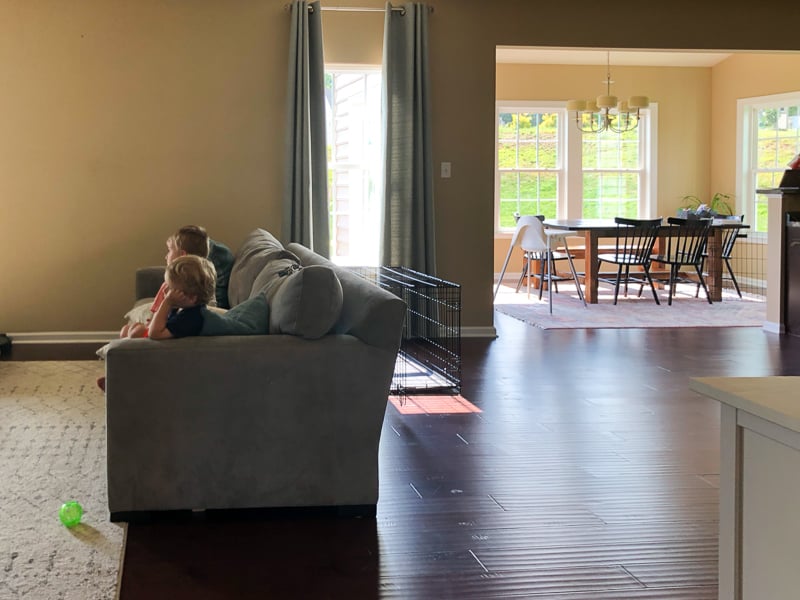
When you walk in to the left is our living/family room. Yes, the kids are watching TV so I could take pictures. I promise they don’t watch TV all the time. 😉
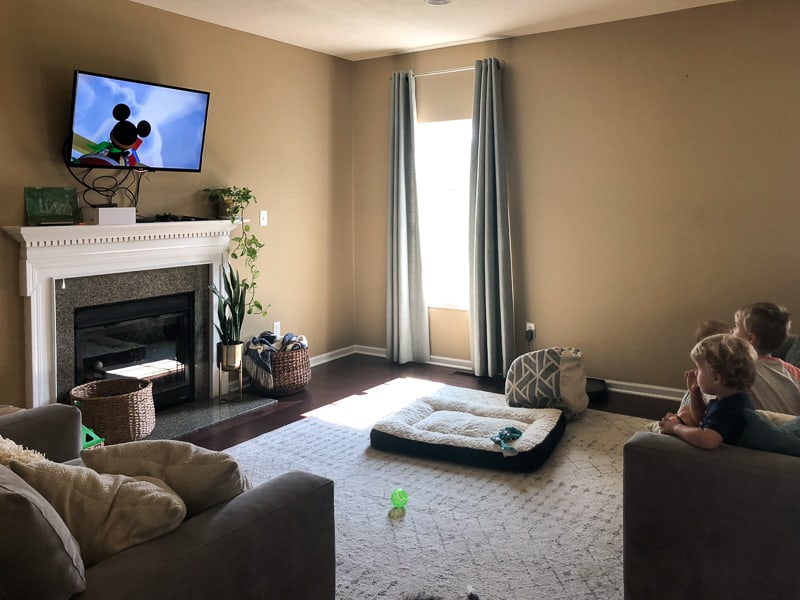
There is nothing on the walls. No decorations, no pictures. Nothing.
Oh, and a whole bunch of boxes I have’t unpacked. We moved in 2 months ago….
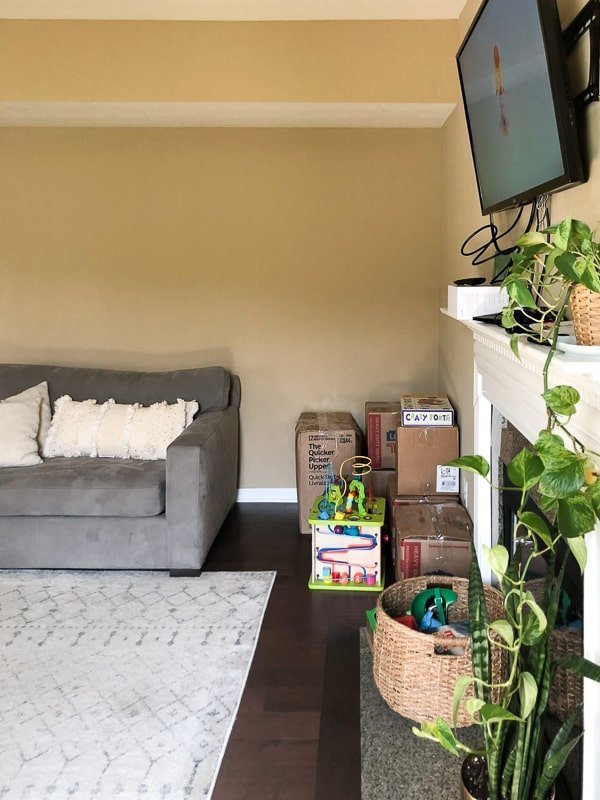
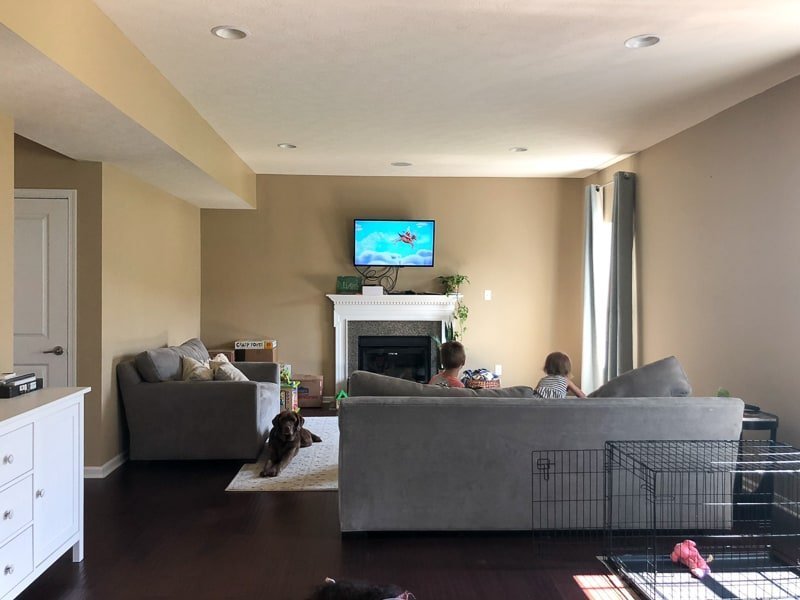
Next, the kitchen! I love the layout of the kitchen. I’m not a fan of the countertops, hardware, cabinets, or appliances. Except the fridge, I do like that. This will be a major overhaul someday.
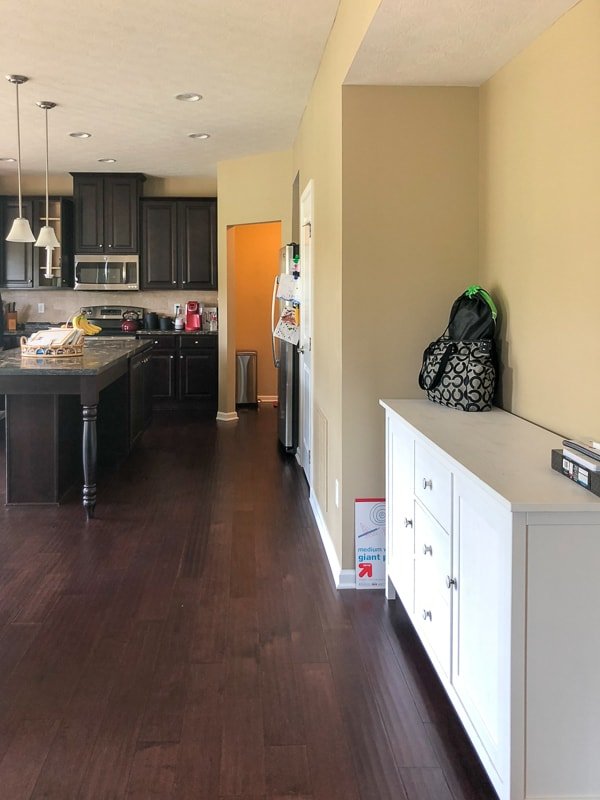
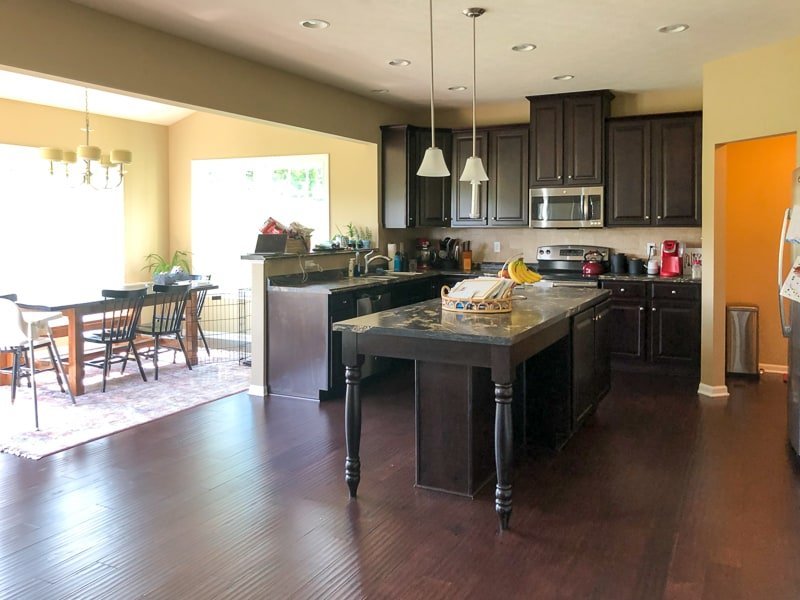
It’s nice to have a lot more space to move around. And, a ton more counter space than our old house.
Short term solutions for this space will (probably) include new hardware, counter stools for the end of the island, and new lights over the island.
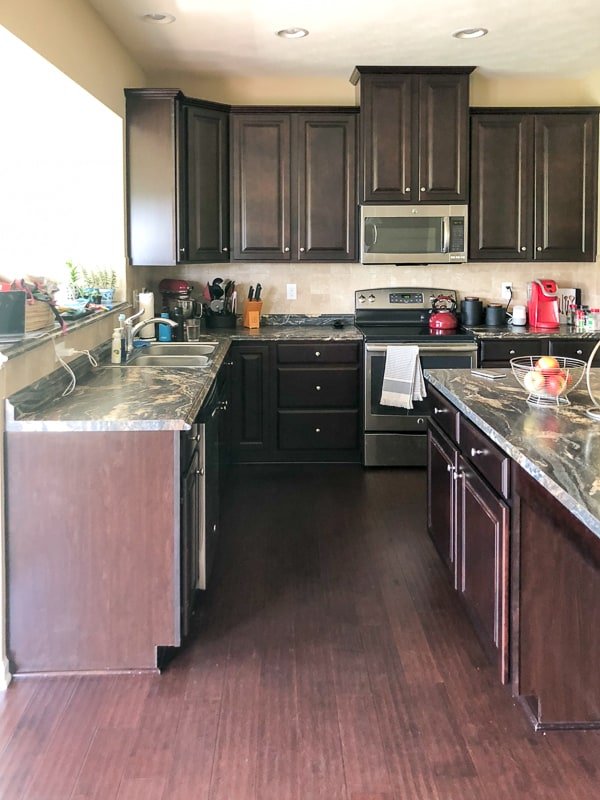
Our favorite part of the this open living space is the dining room! It is SO bright and airy and happy. This is the first room we are going to redo!! That chandelier has got to go back to the 80s and we’re saying goodbye the beige, too. Oh and the dog crate.
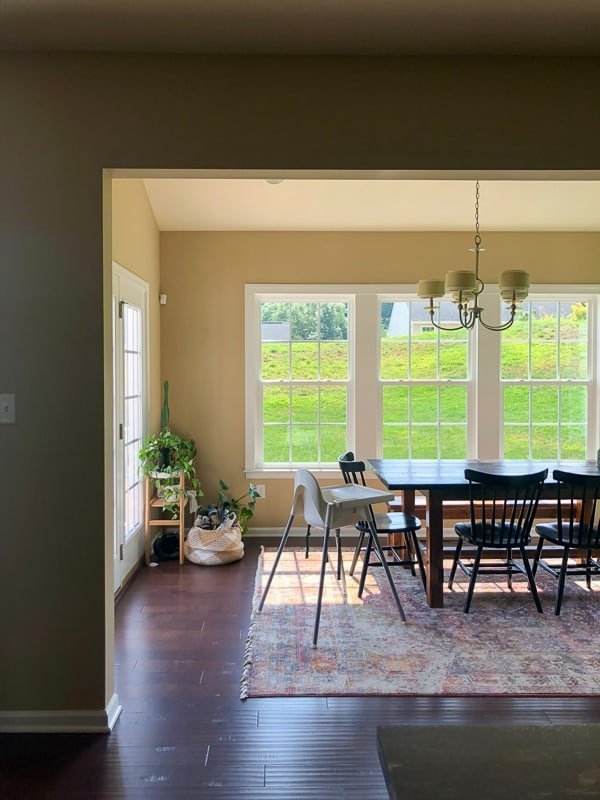
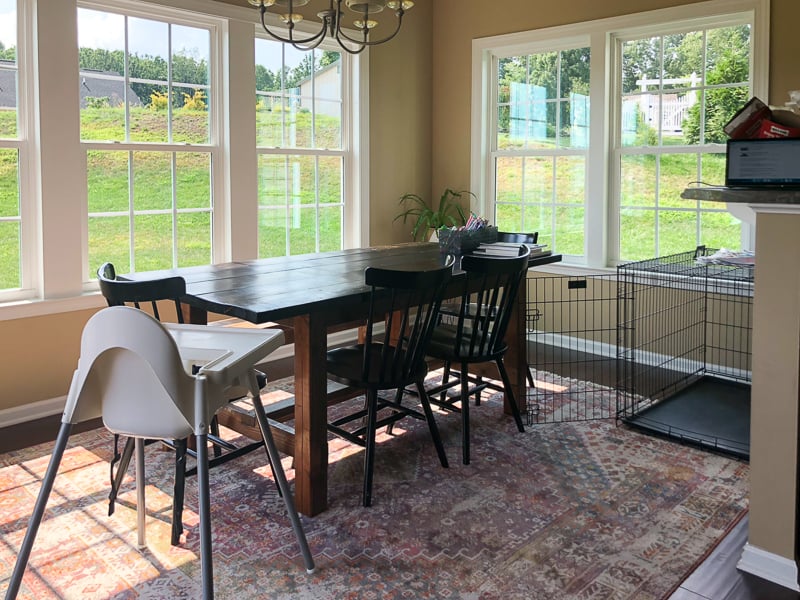
We can also access our deck from this room. The deck is nice to have but is kind of small and needs help.
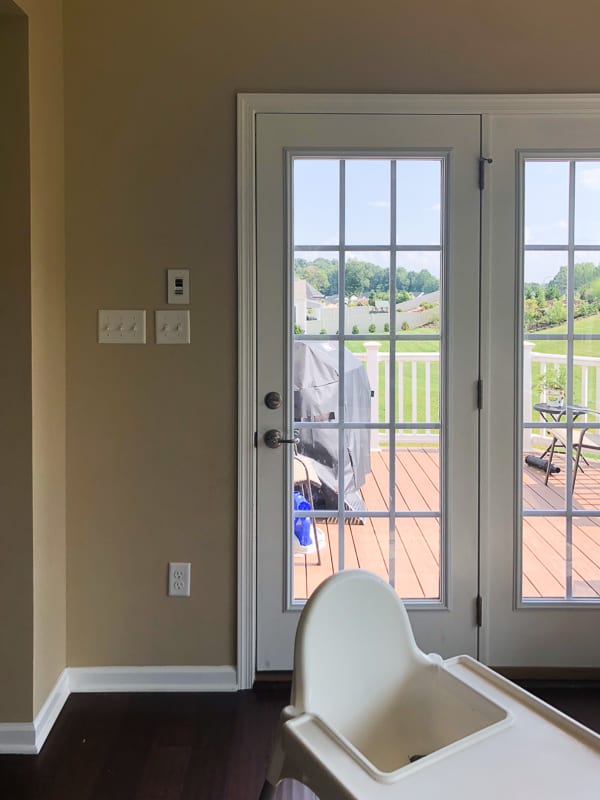
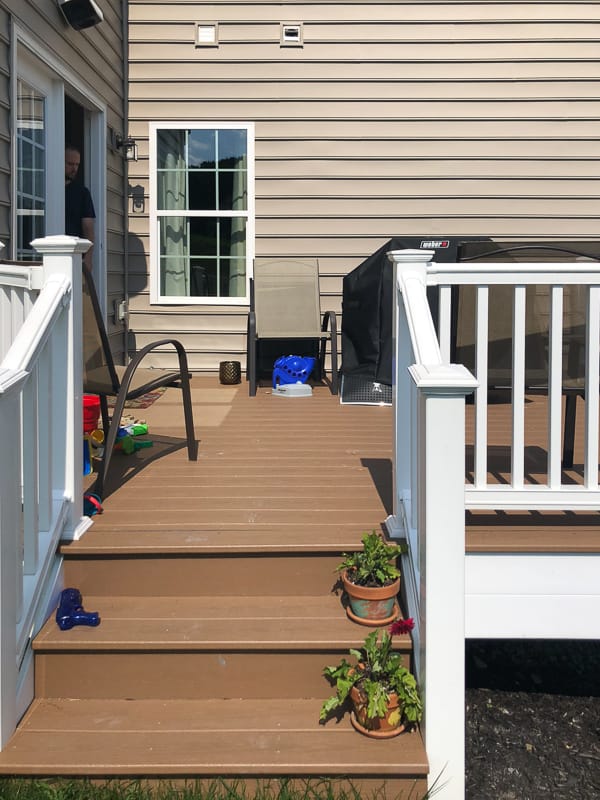
Let’s head to the basement!!
I didn’t clean anything up at all for these pictures. This is /real life/ at its finest.
The basement needs some help. Okay, a LOT of help.
Not the space itself. It’s beautiful and I can’t emphasize enough how much I love having a finished basement. I was honestly scared to go into our old basement by myself for like the first 6 months we lived there.
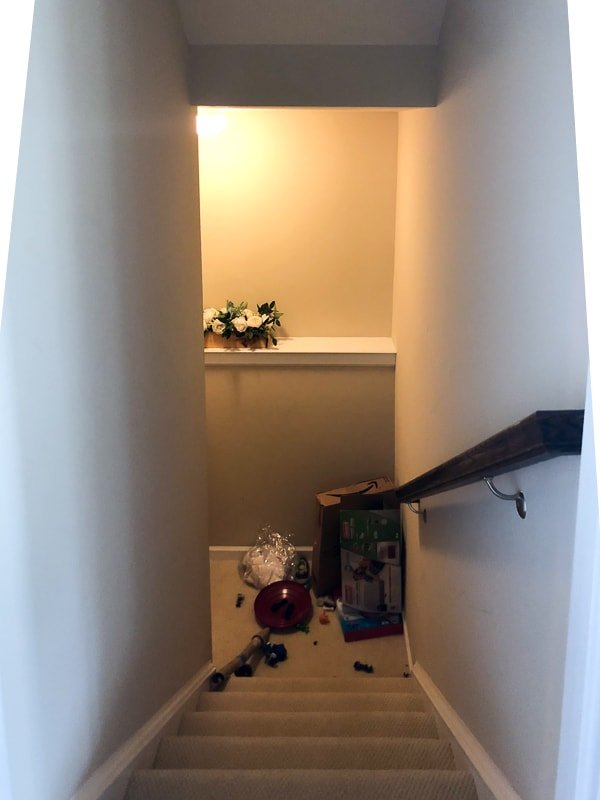
There’s a half bath down here, which is SO nice. And plenty of room for the kids to have all their toys. I have to figure something out, though, storage-wise.
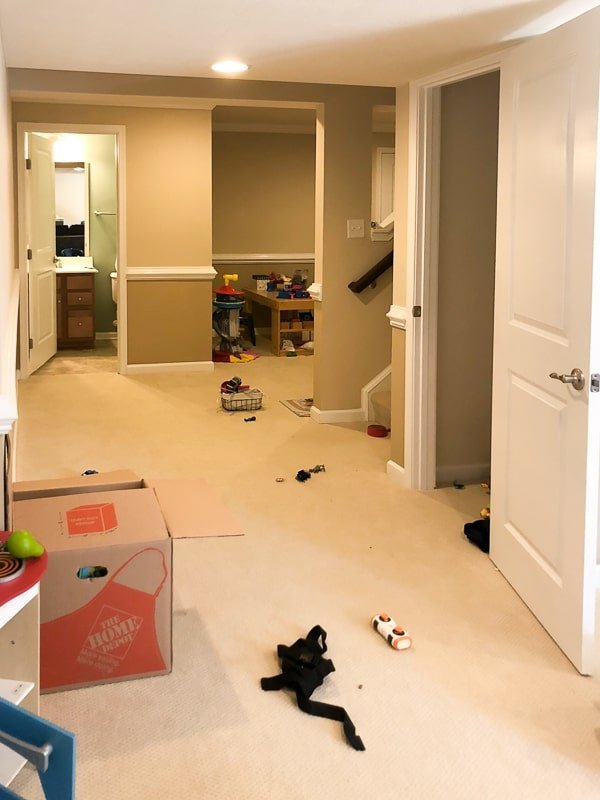
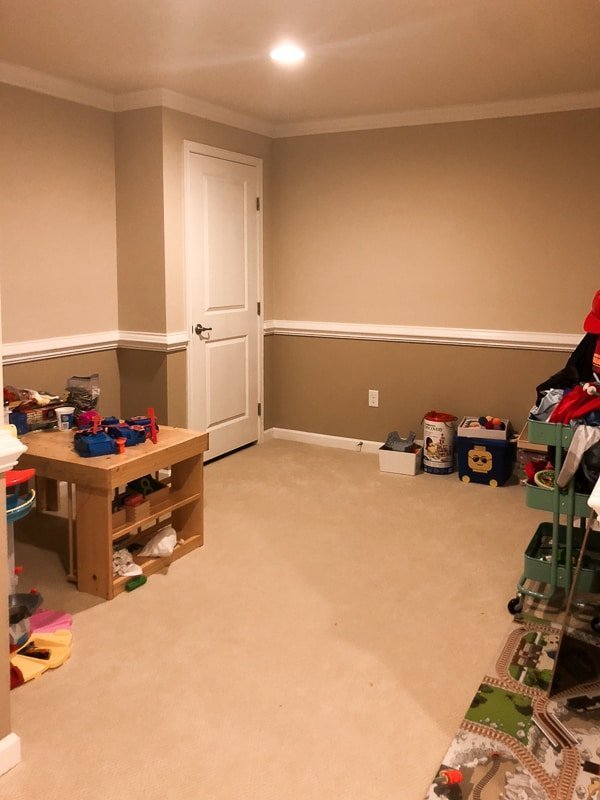
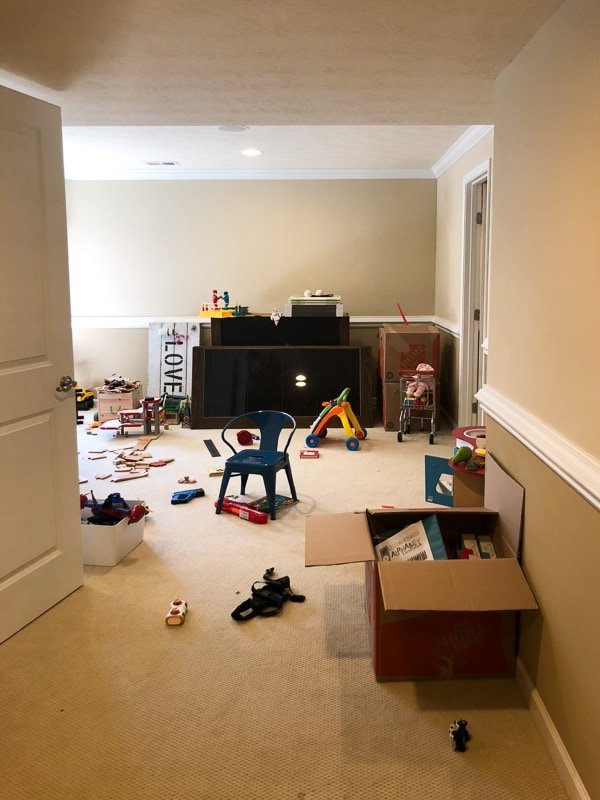
That’s the main part of the basement. There’s also another section underneath the kitchen/dining room area that we use for storage and working out.
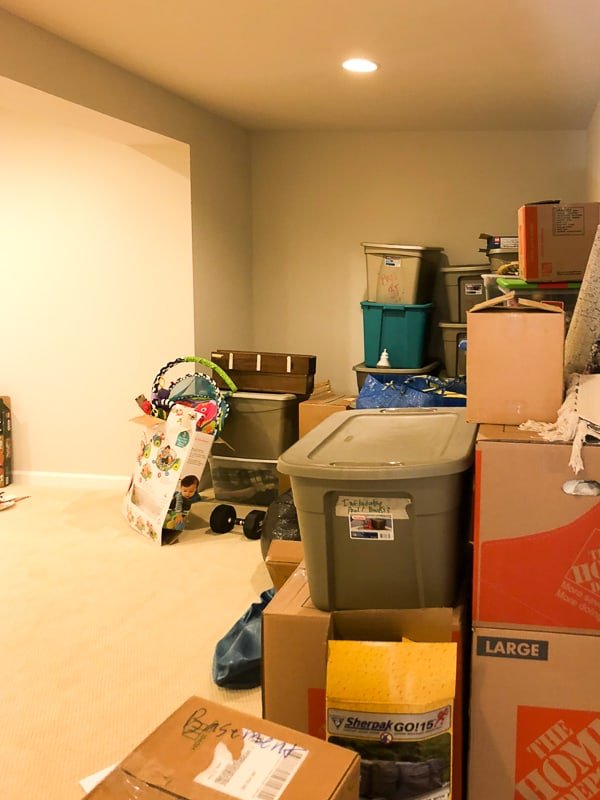
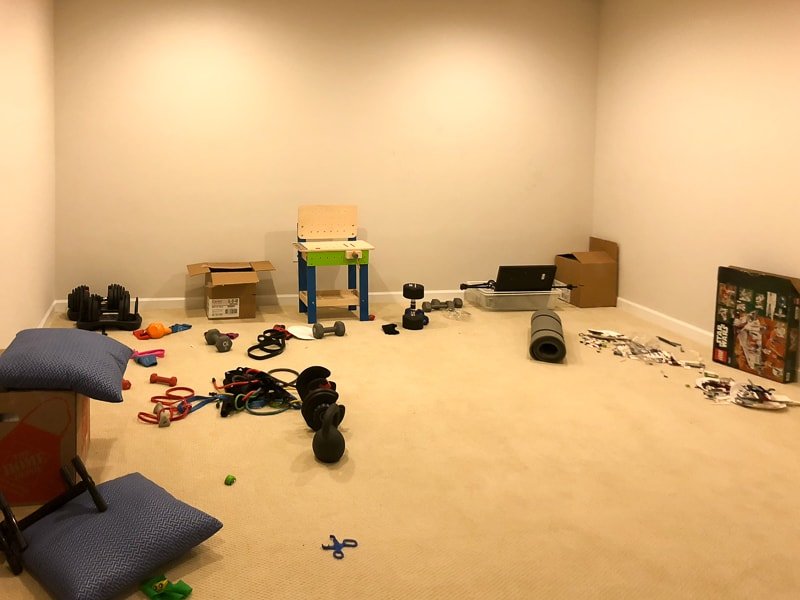
Okay, let’s get out of there and go upstairs!!
Remember those stairs you saw in the office?
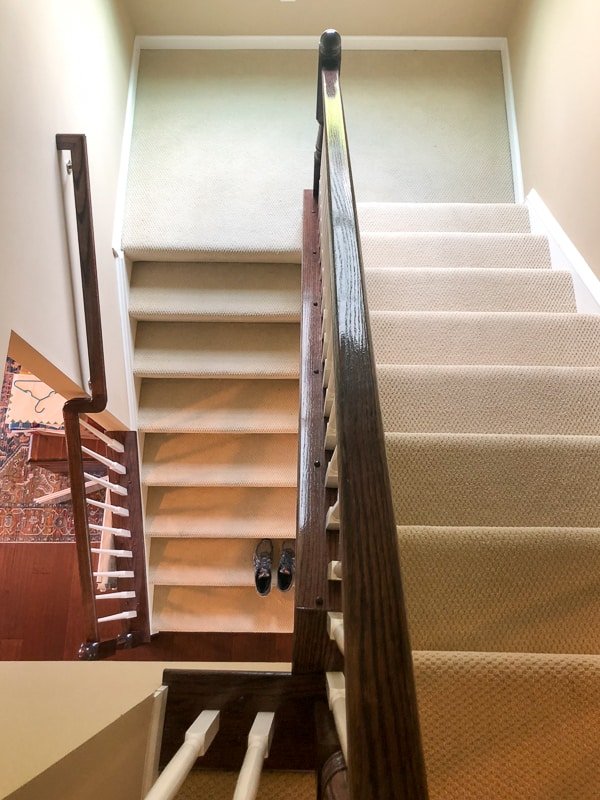
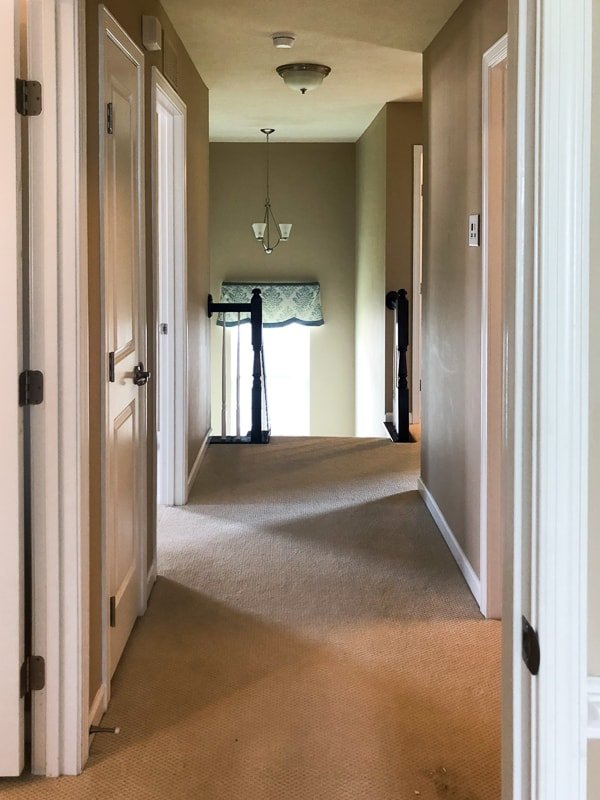
The upstairs is so spacious! It’s really, really nice. It’s carpeted, which I can’t decide if I like or not.
There are 4 bedrooms. One for Evie girl….
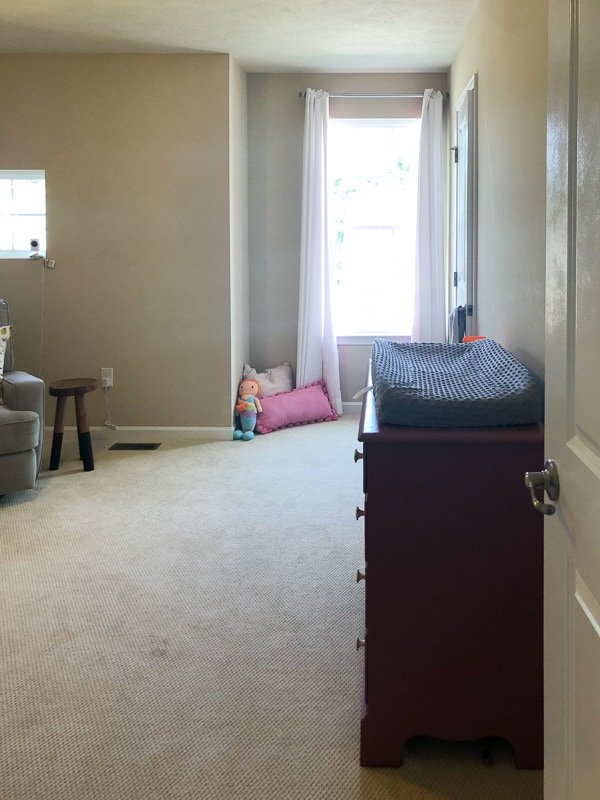
Her room is much bigger than her old room. But, it’s a little dull now and needs help. Once she’s in a big girl bed (AKA when she figures out that she’s tall enough to climb out of her crib), I’ll redo this room.
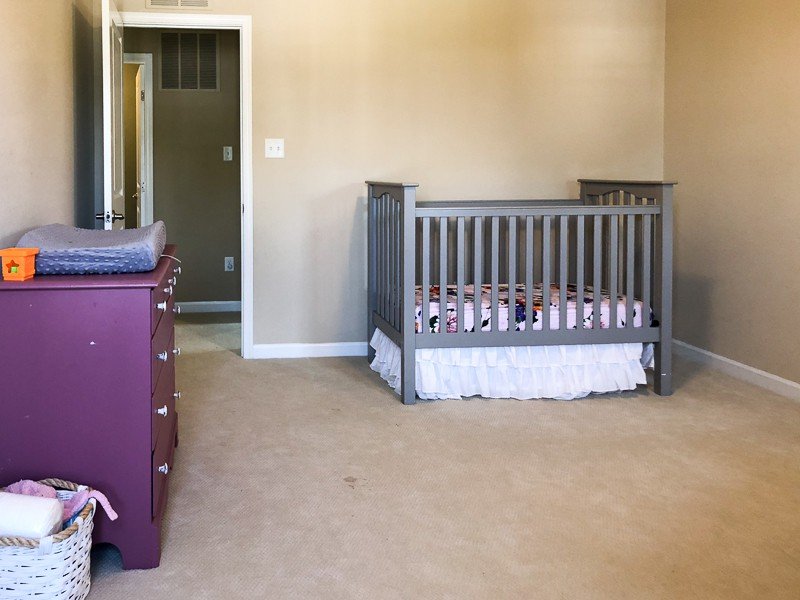
One that the boys insist on sharing…….
It’s nothing like their old bedroom.
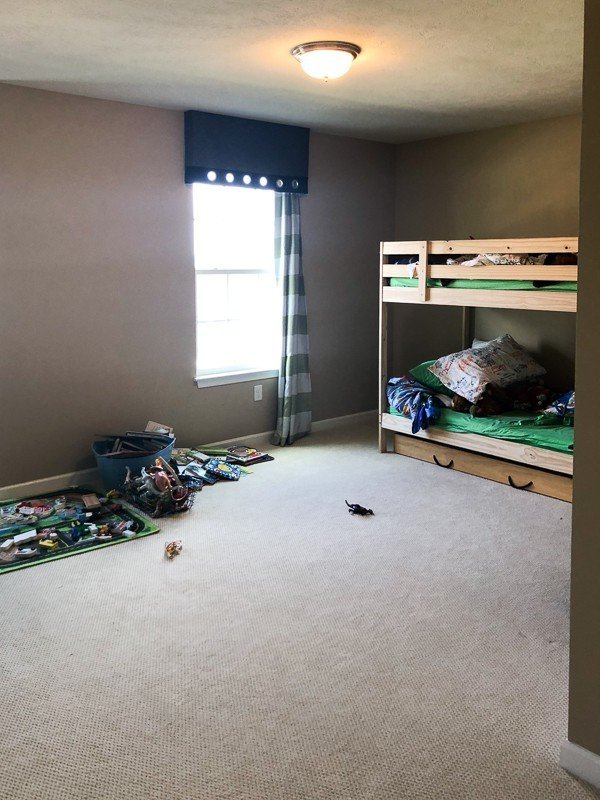
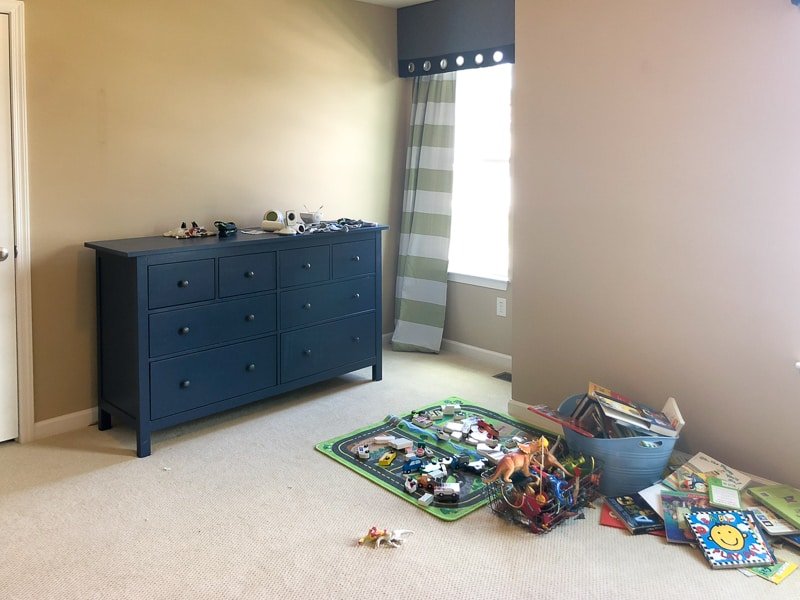
And one that has nothing in it except some random boxes, parts of an old train tables, and the old rocker I used for Liam and Charlie that I can’t bear to part with….
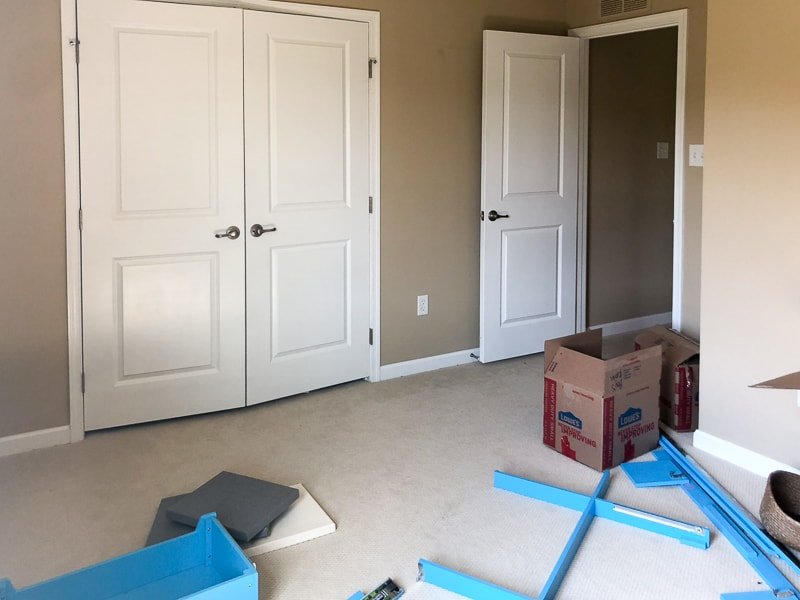
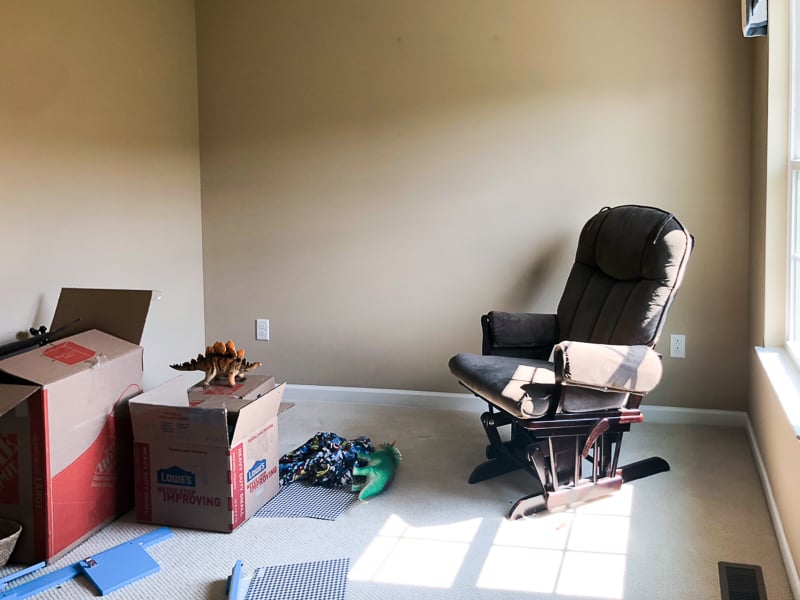
There is also a full bath for these three rooms and the laundry room!! I LOOOOOVVVEEEE having the laundry room on the second floor. I know some people don’t but after having to walk up and down those stairs at our old house and into the dungeon basement, it makes a world of difference just walking down the hallway.
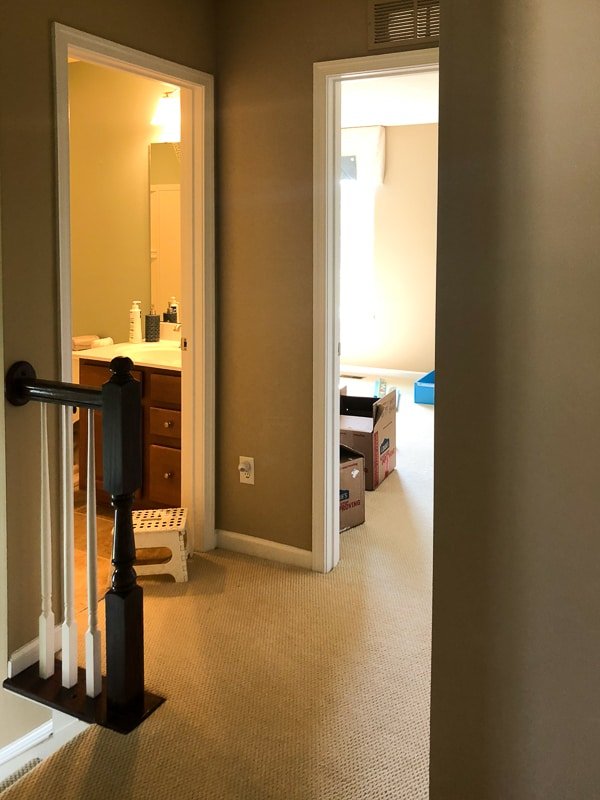
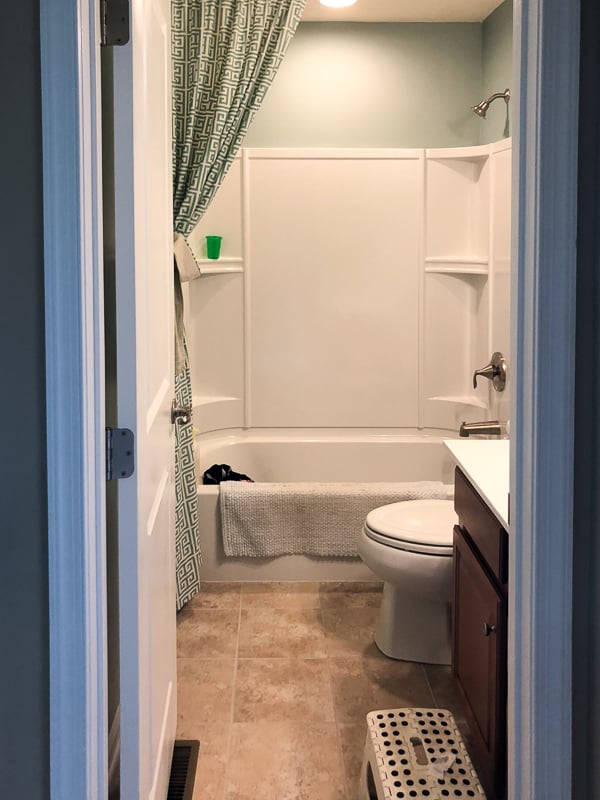
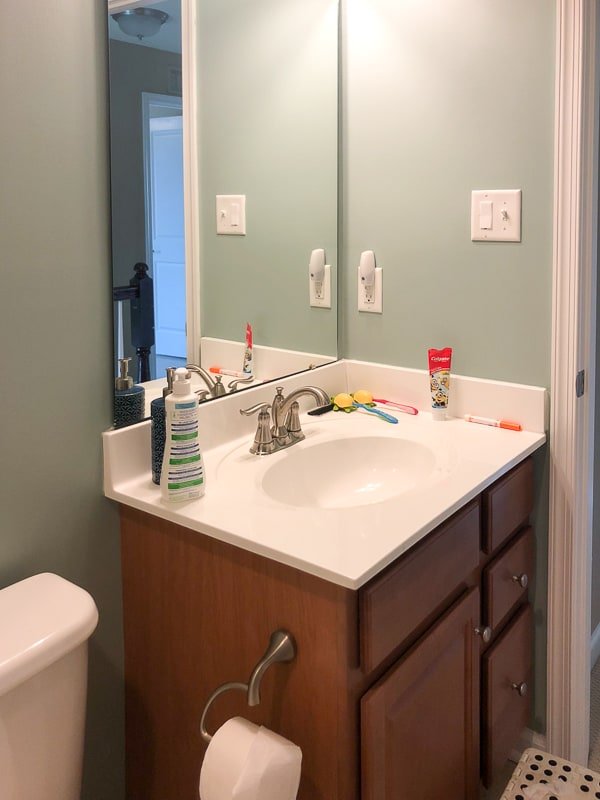
Now to the master bedroom!
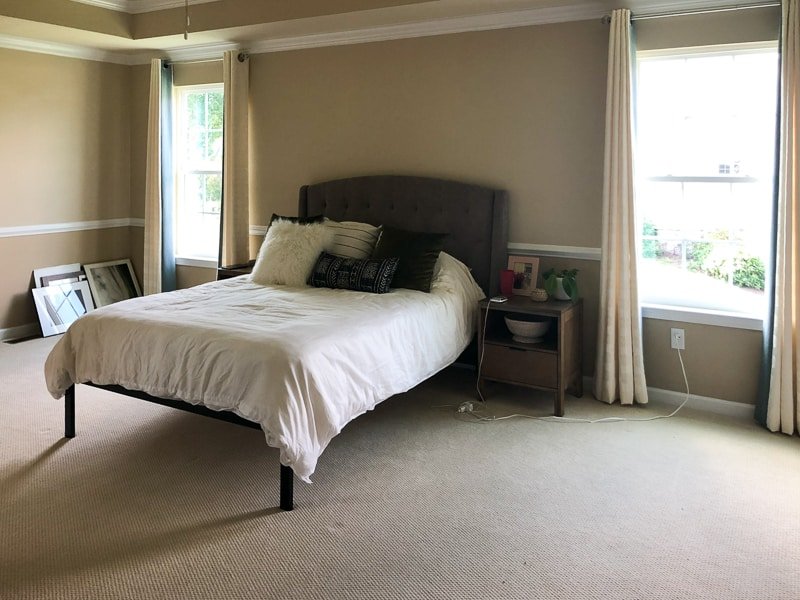
It’s HUGE. So much to be done in here.
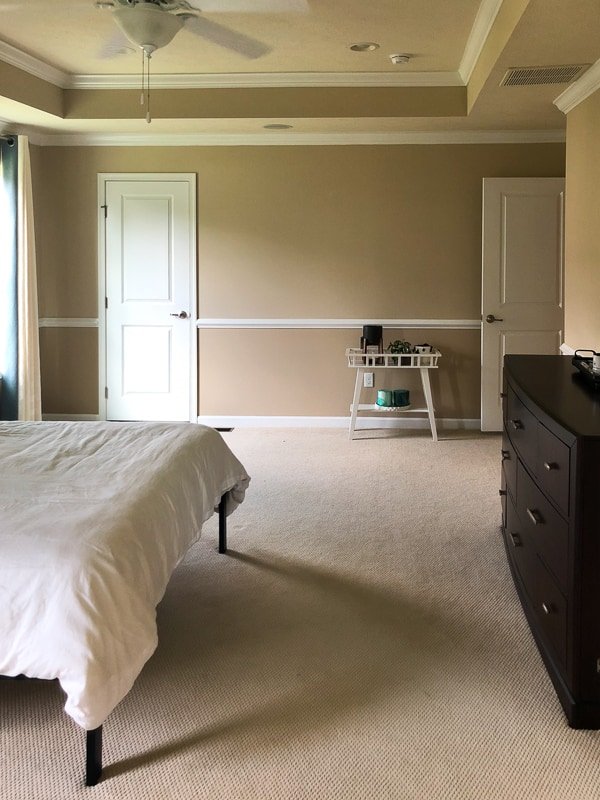
The master bathroom is …. nice. It’s fine. Coming from our old master bathroom though, *sighhh*. I miss that bathroom.
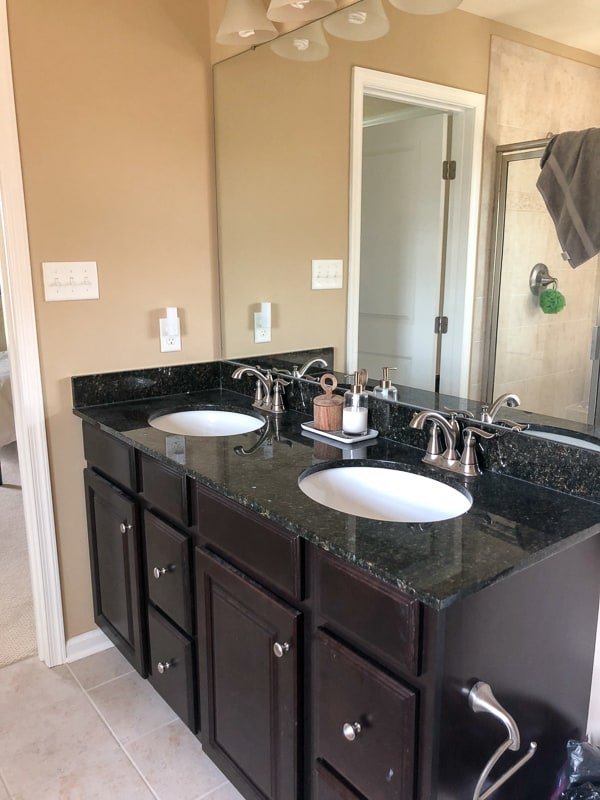
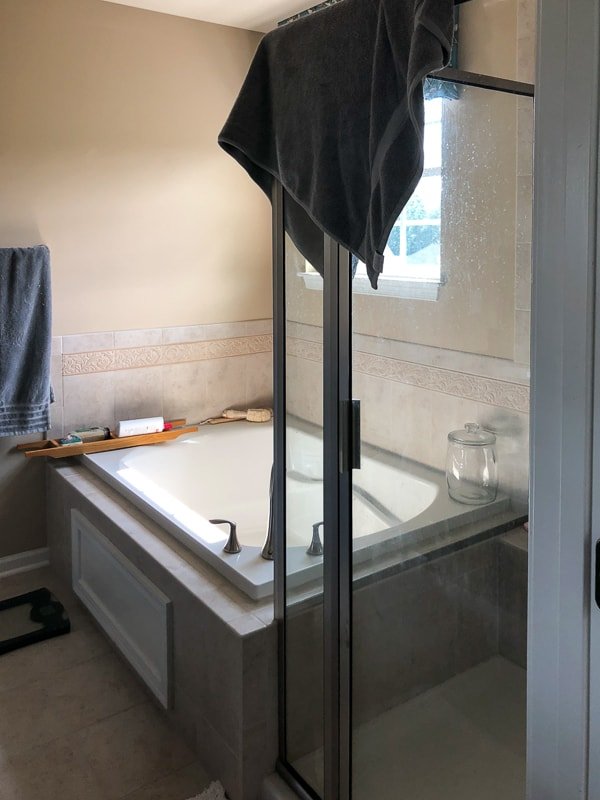
The master closet is huge! Which is nice. But, it only has one shelf with a hanging bar spanning both sides. This is going to be one of our first purchases.
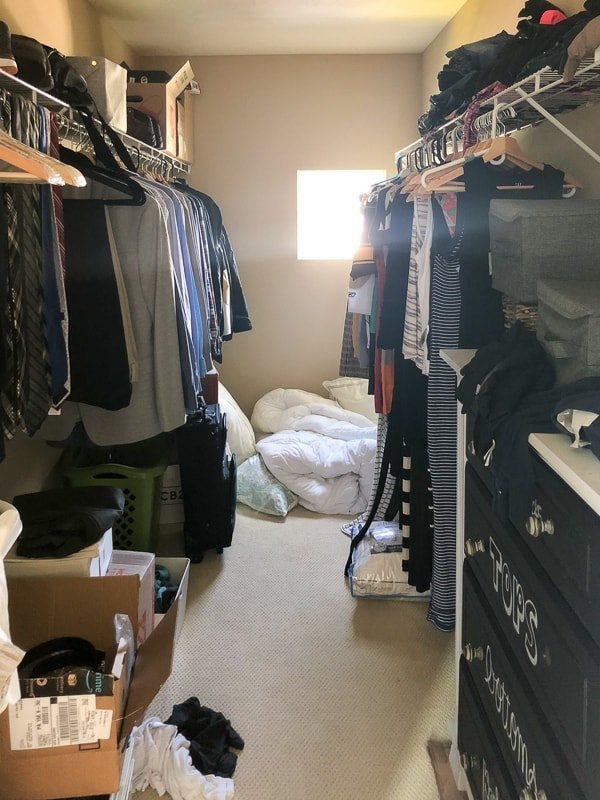
And, that’s it! I hope you enjoyed this unedited, messy, real home tour. Hopefully the beige hasn’t blinded you.
I can’t wait to start updating and renovating and decorating and making it our own.
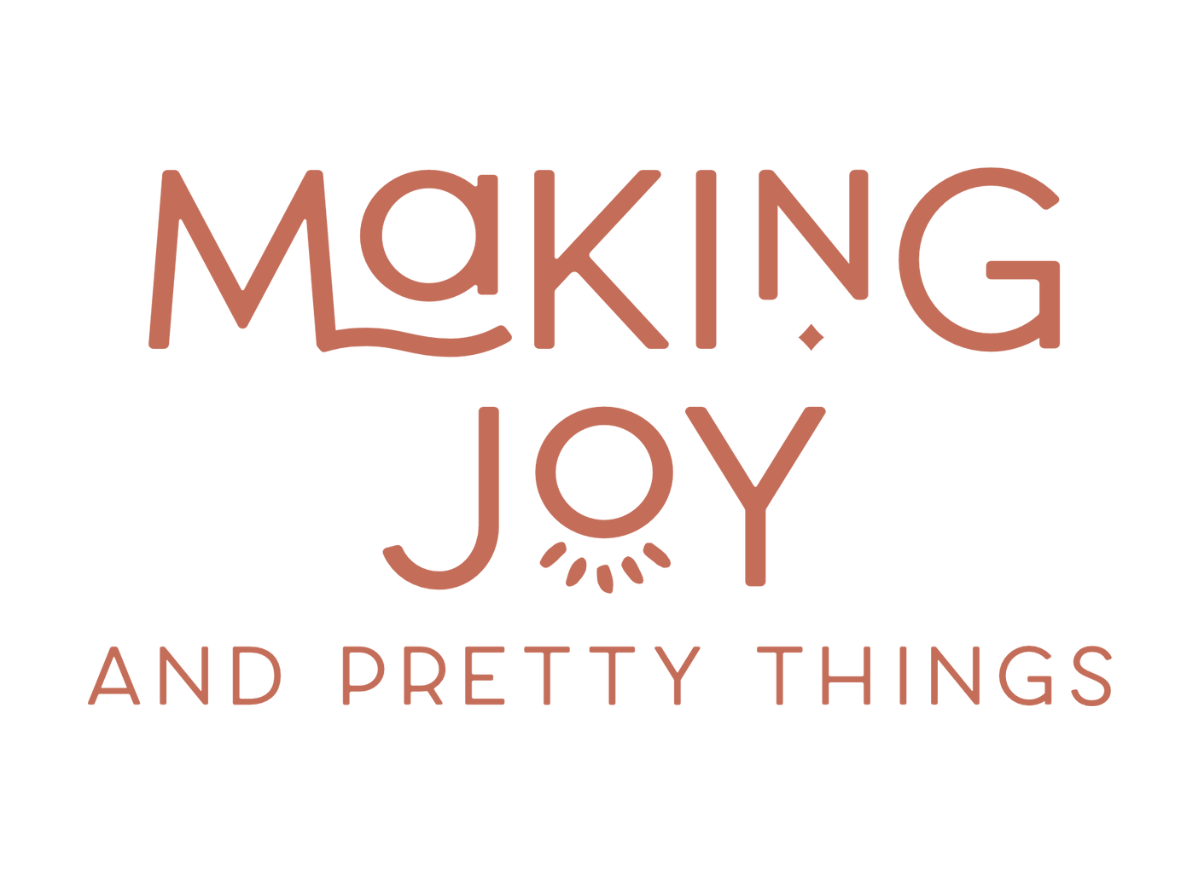
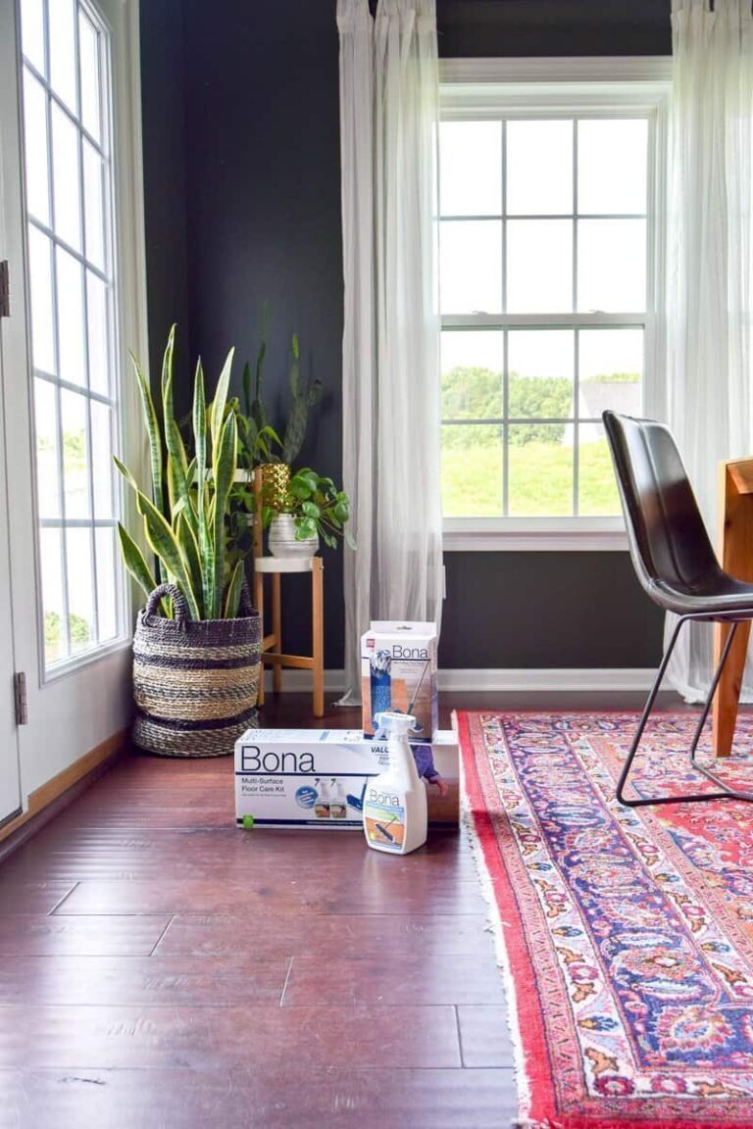
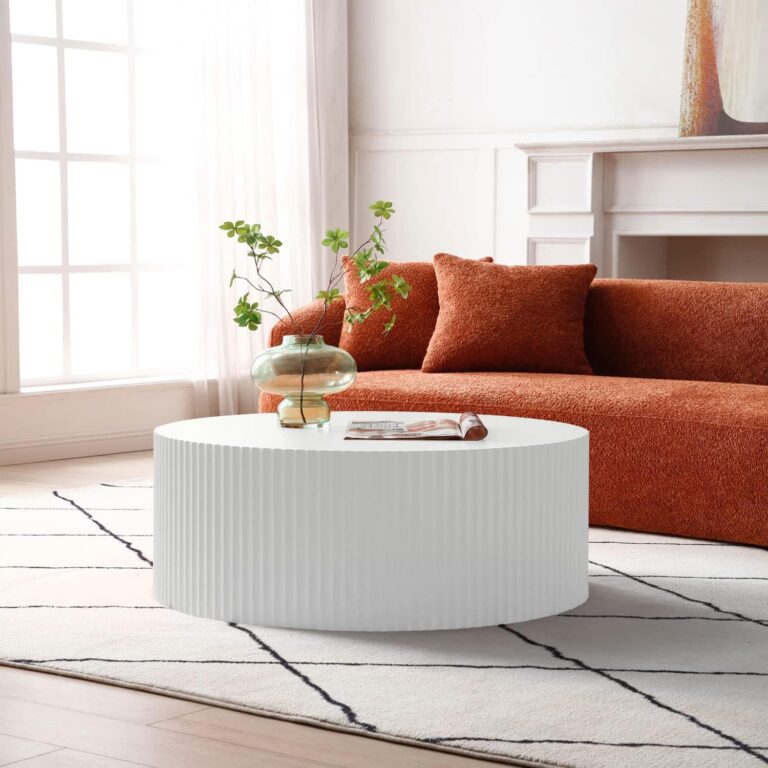
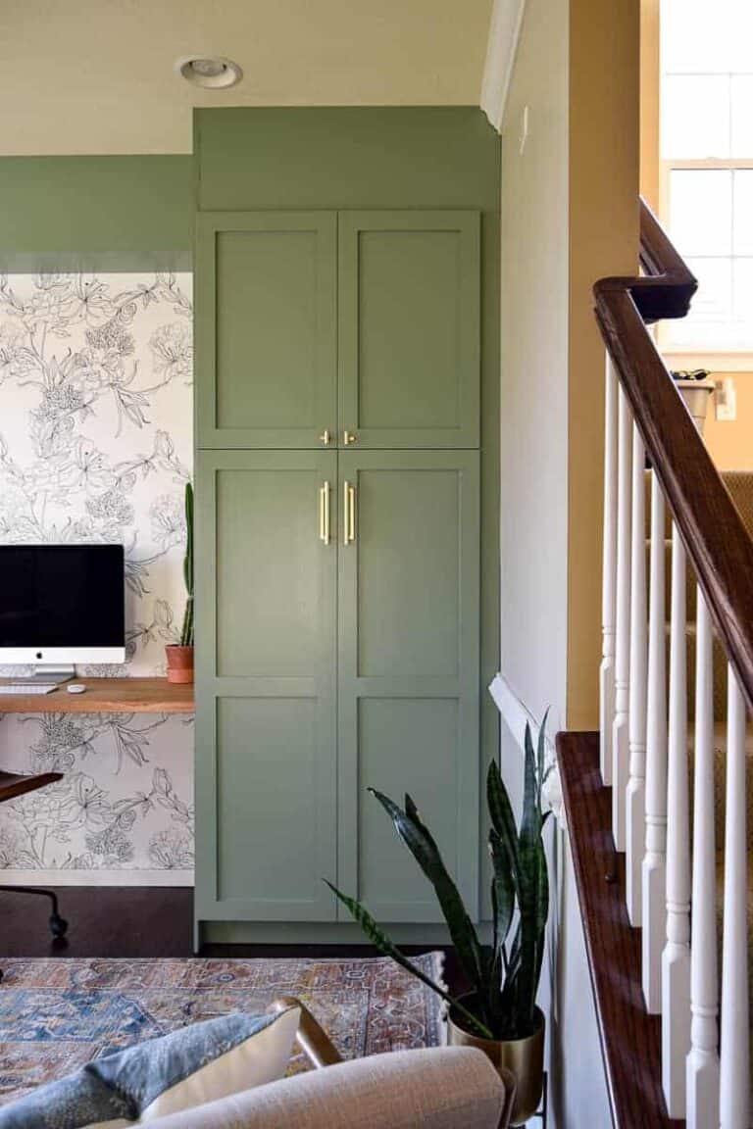
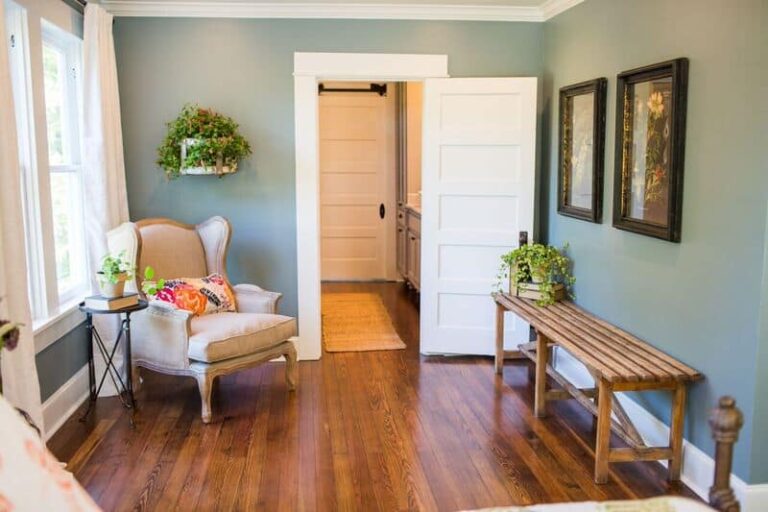
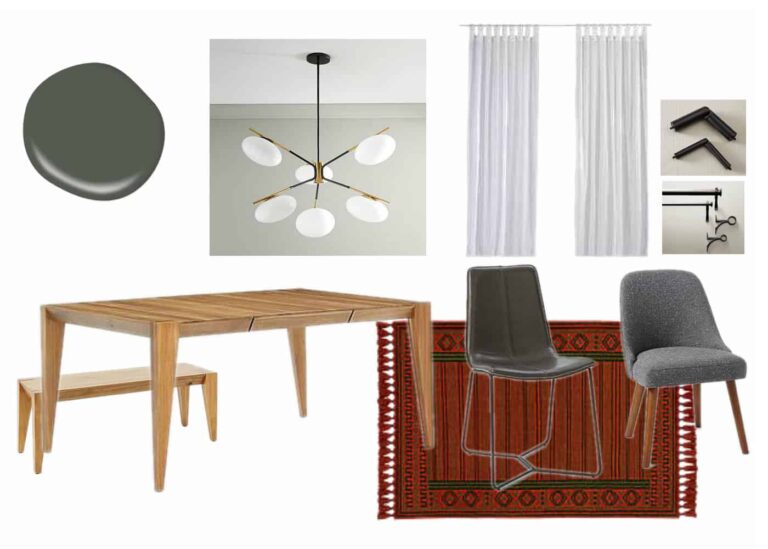
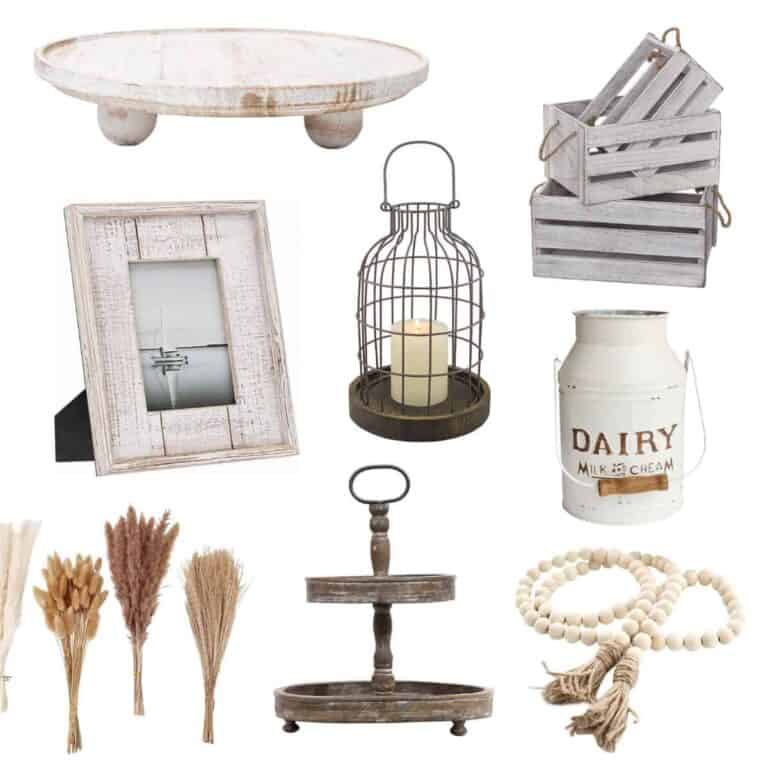
You are so lovely and generous to post the before pictures. I look forward to your commments as you proceed on the changes. I love the windows , the kitchen is perfect layout and iIs
a great house!
Loved your wonderful book so feel like I know you! I am grateful to you for writing it!
The Kitchen is pretty nice. I do love it. and the dining room is just airy. Perfect! Thank you for sharing your experience.